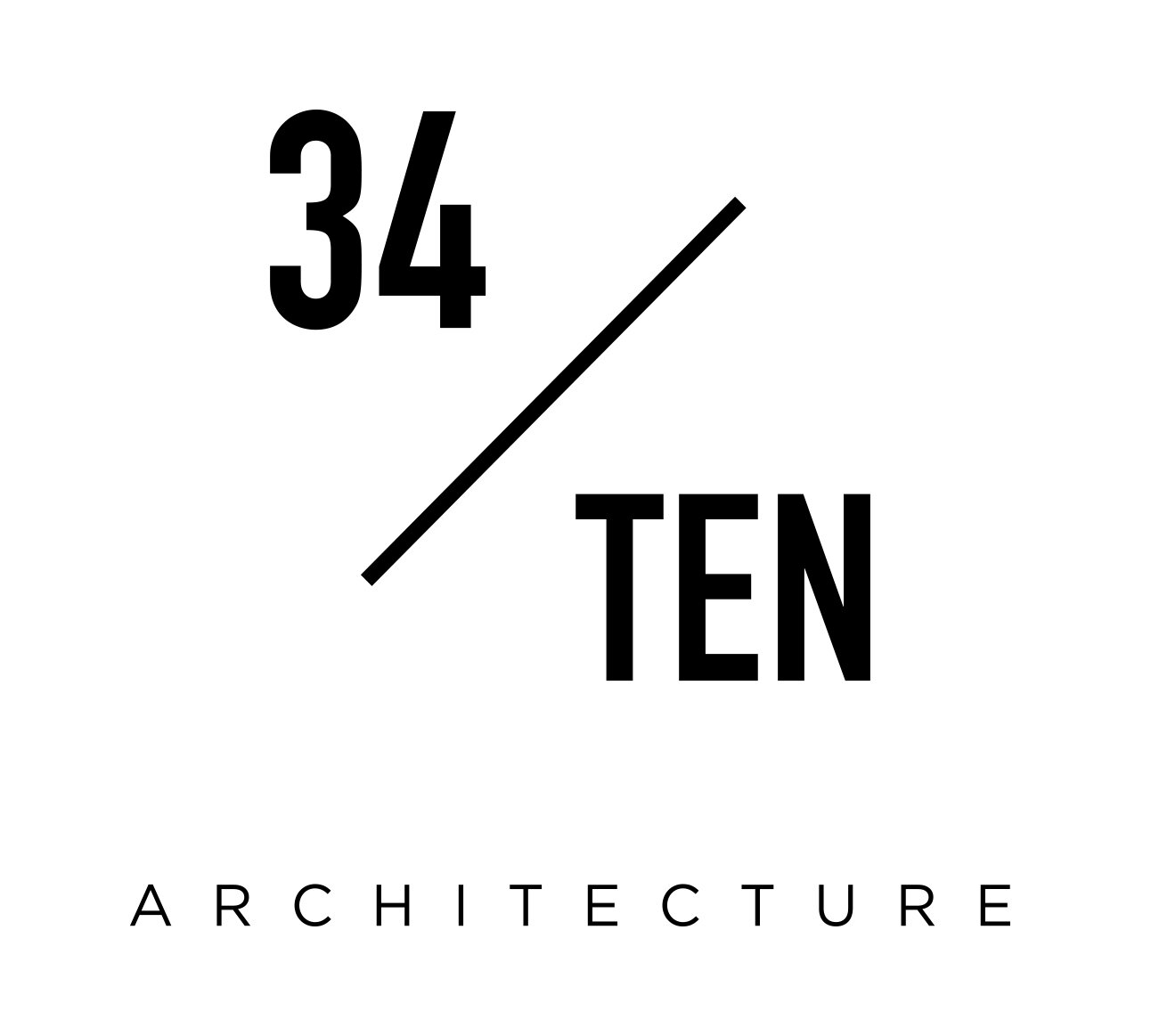On The Boards - Martha Ranch
This early 1970s ranch-style home in Evanston, Illinois, takes advantage of a unique triangular shaped lot through site positioning and the use of intimate exterior courtyards. The interior had not been updated in its fifty years, and the exterior spaces were severely under-visioned and largely composed of lawn. This created opportunities for our team to strengthen the existing connections between the exterior and interior through more deliberate contemplative landscaping and larger glass openings.
Site Plan
The functionality of a smaller courtyard off the primary bedroom, study, and dining room was a central element to our intervention. Omitting grass in favor of a new wood wrap around deck, new pavers, and clustered low plantings provide the owners a nice respite from the home office and provides a quiet place to sit outside in privacy. The new garden also provides a beautiful vantage within the home during colder months.
Exterior View - Courtyard
Exterior View - Existing Courtyard
Exterior View - Rear Patio
Exterior View - Existing Rear Patio
The original material palette was timeless in many respects, borrowing from Scandinavian modernist precedent, but it was in dire condition. The original cedar siding was hanging on by a thread due to years of solar exposure and the harsh midwest freeze/thaw cycle. Our design team specified an exciting material produced by Accoya and distributed by reSAWN Timber Company – the Sugio siding line. Sugio is a charred wood product borrowing from the Japanese method of Yakisugi, also known as shou sugi ban. Playing off the original design intent, the dark wood exterior contrasts beautifully with the natural clay tones of the existing masonry. Adding a more modern touch, the existing brown asphalt shingle roof will make way for a sleek standing sea, metal roof.





