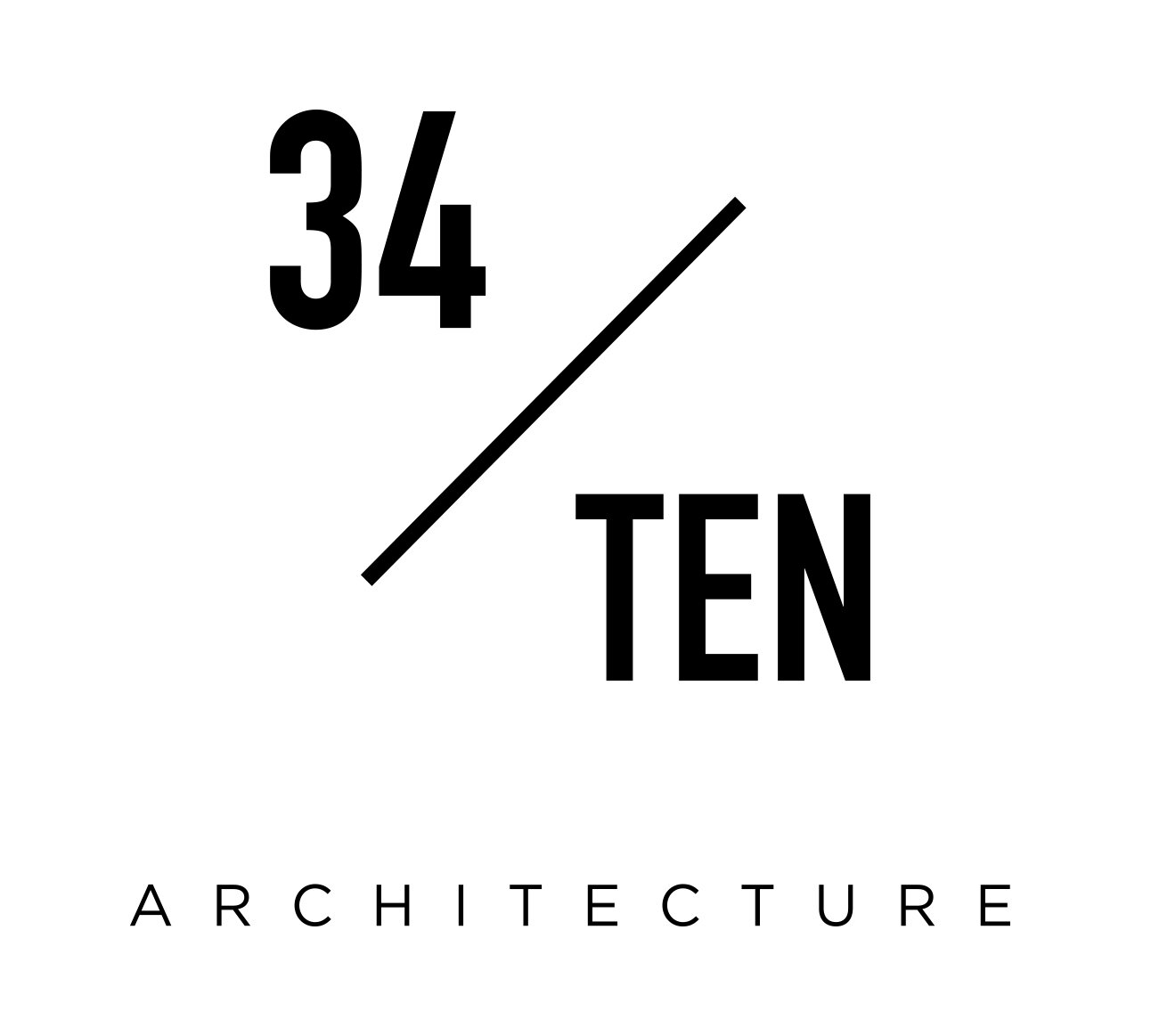On the Boards - Bell Avenue 2-Flat Renovation
Rehabbing or converting a 2-flat can be expensive. One strategy 34-TEN has found to mitigate the costs associated with this project type is the owner’s unit prototype, which is a 2-flat in which the owner occupies one dwelling unit and rents out another. This has become a popular strategy with our clients in the current market since escalating construction prices, experienced largely due to COVID, has forced owners to approach their projects differently and more creatively. An owner’s unit prototype can help offset the carrying costs of owning a home, particularly one located in a desirable neighborhood with higher property taxes.
There are many ways to configure an owner’s unit in a traditional Chicago 2-flat or 3-flat. One option is the duplex-down owner’s unit in which the basement and first floor are connected as one unit and the second floor is rented to a tenant. Another option is the duplex-up owner’s unit, which combines the first floor and second floor as one unit while the basement unit is rented to a tenant. At our Bell Avenue 2-flat renovation, the owners chose to create a duplex-up-style owner’s unit, which is frequently the case as most owners prefer the higher floors. The rear yard is commonly shared space with this prototype and in the Bell Avenue 2-flat, issues of privacy were ameliorated with the addition of a rooftop deck which essentially acts as a mini-backyard during warmer parts of the year.
Part of the project’s scope also included a new garage, another typology which has changed in the era of COVID. Garages have become much more than just a place to park your car in the past year and half. For example, we have designed garages that can accommodate a home gym, an approach that requires some climate control, typically in the form of a mini split system. We have integrated the interior space of the garage to the rear yard using large format doors. Historically, the garages were introverted structures but now they have become central pieces to outdoor entertaining and living.
Moving to the interior of the owner’s unit, our design team maximized space by including built-ins in the kitchen/dining area to facilitate the display of cherished items such as books and design monographs. An informal mud room area located near the rear door provides a place to kick off your shoes and place your coat and bag after a long day. The utilitarian nature of this space is softened by the integration of custom hanging hooks and storage below the seat.



