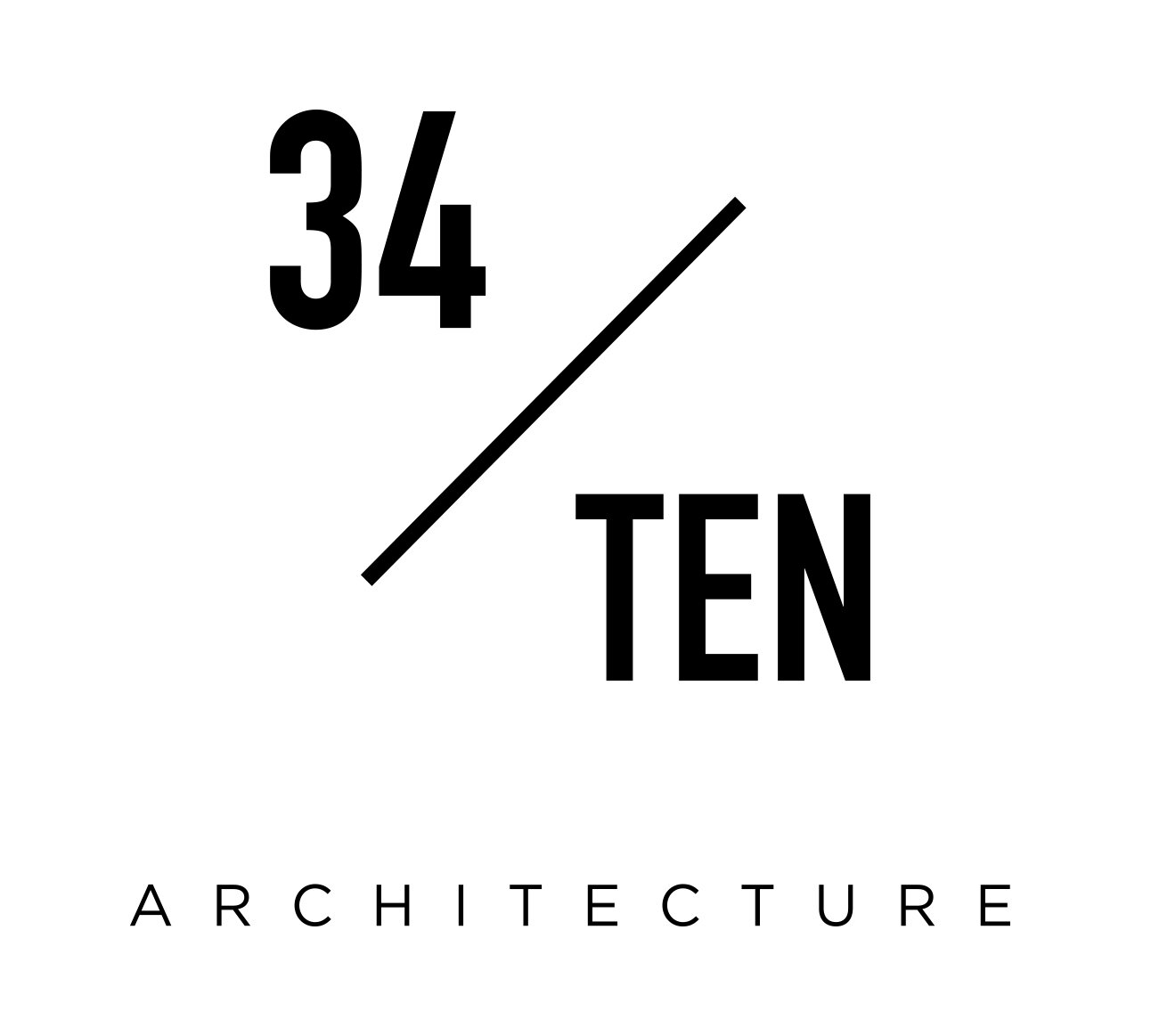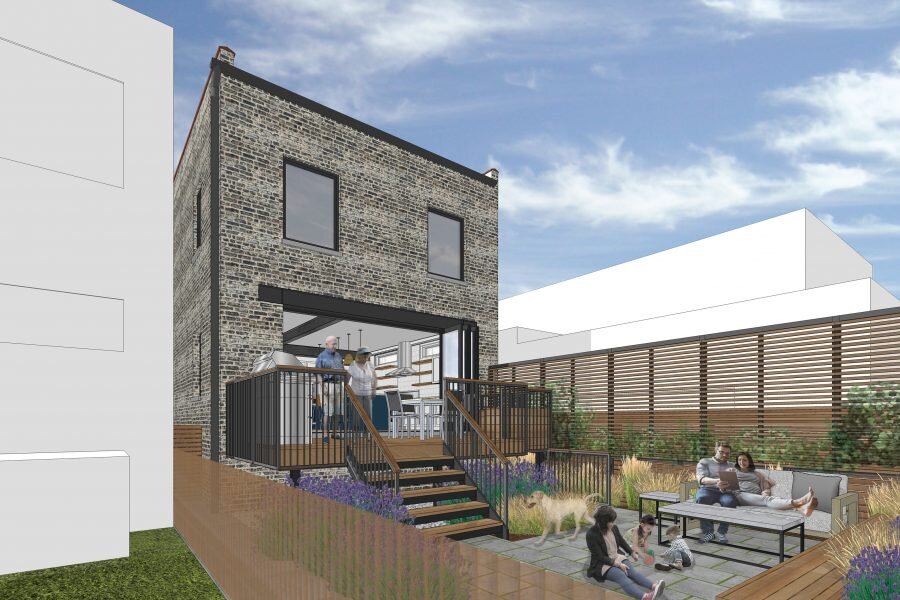On The Boards - NORTH CENTER 2-FLAT DECONVERSION
We’re excited to see a new two-flat deconversion project start construction this month. This particular single-family home is located in the Northcenter neighborhood on Chicago’s North Side.
The clients approached us last year to design a single-family home with an addition. Through multiple design iterations we were able to compose the space in a manner that fulfilled the owner’s program requirements within the existing building envelope. Eliminating the addition saved the owners a considerable amount of money by eliminating unnecessary construction scope.
A notable element of the project is the removal of the existing enclosed porch that Chicagoans are all too familiar with. This allowed us to modify the rear elevation of the building and incorporate an operable glass window wall facing the backyard. Ultimately, the window wall provides natural north light to the first floor and creates a strong visual connection to the yard.
Proposed rear elevation with new operable window wall system.
Installation of new structural steel allowed us to open up the first floor. A central core element houses the pantry, powder room, refrigerator, and also provides additional full height cabinet storage facing the kitchen.


