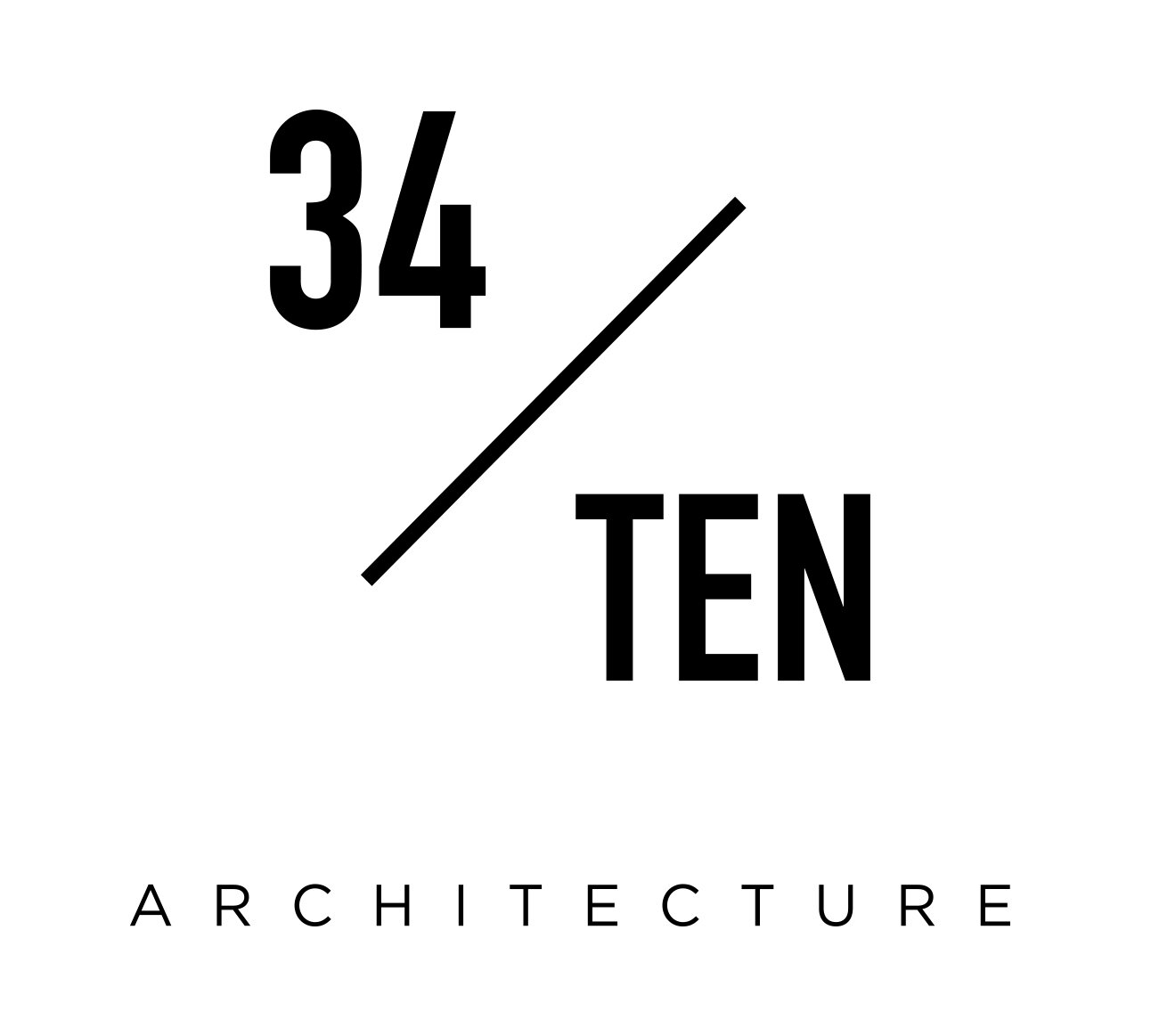Project Emmett
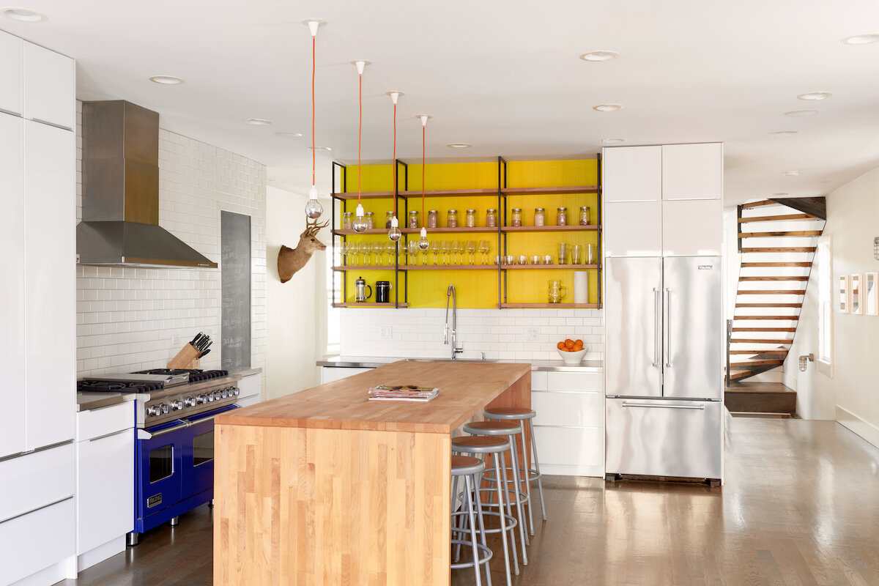
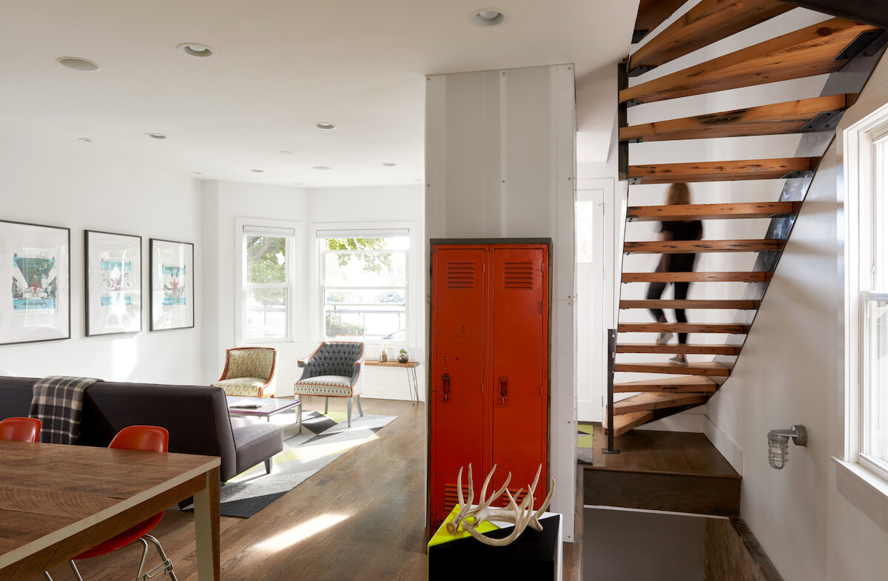
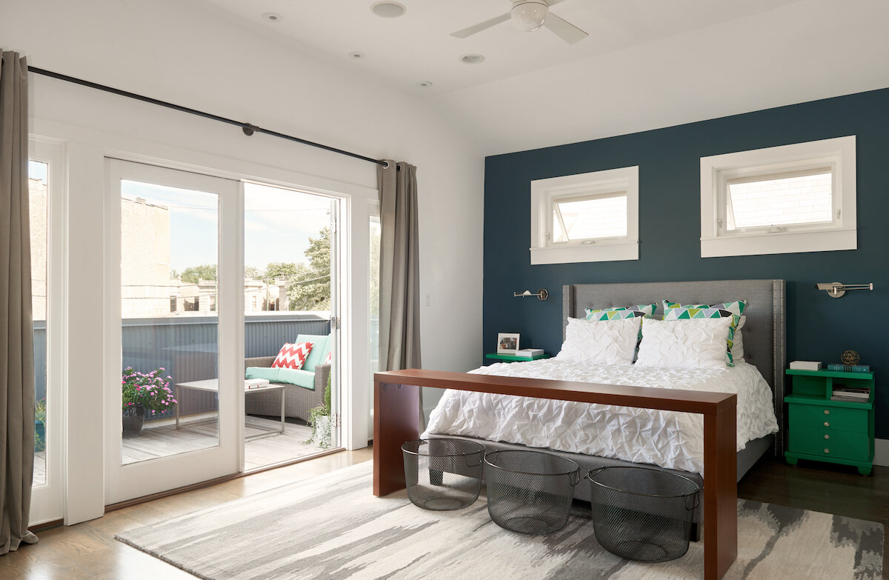
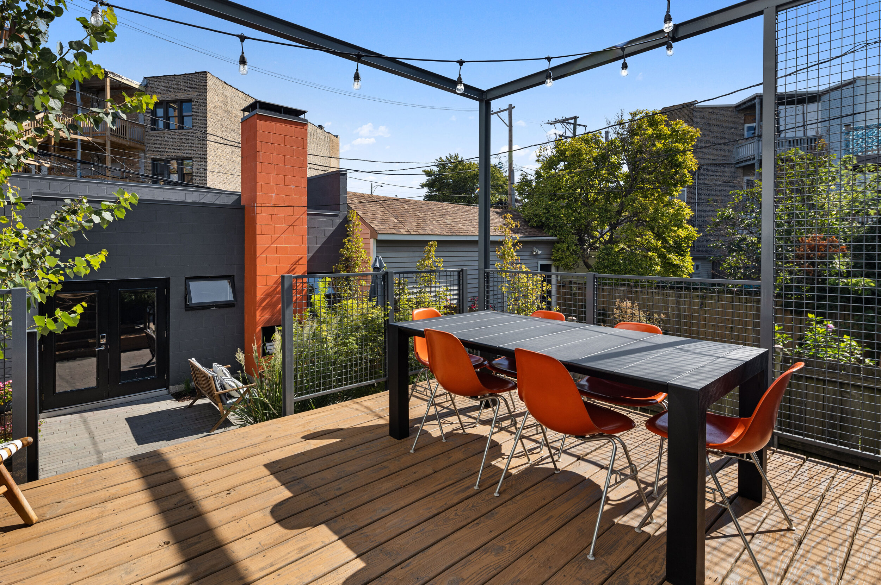
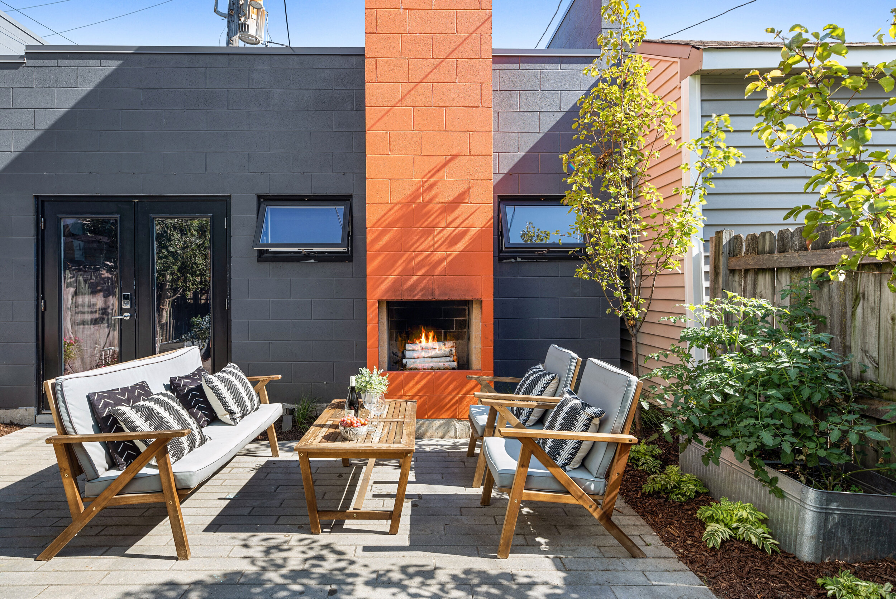
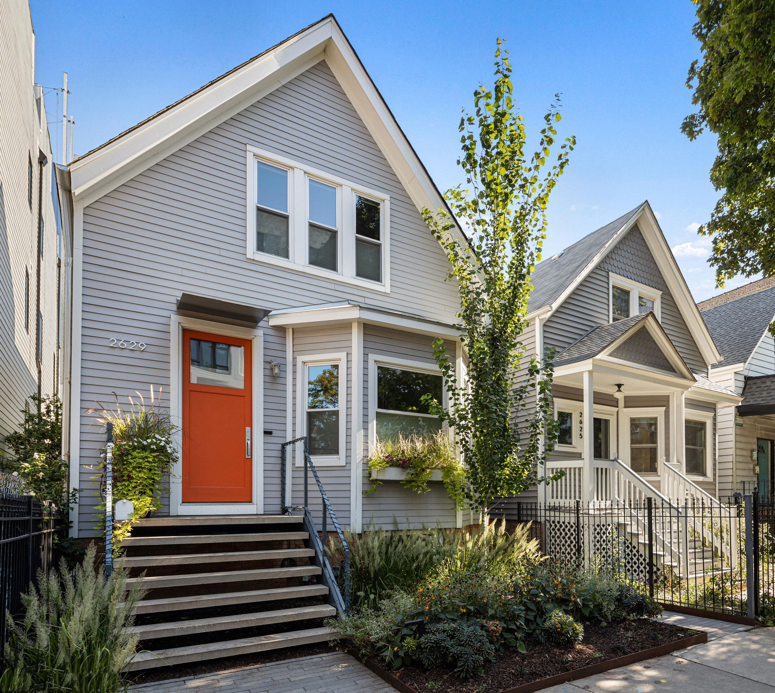
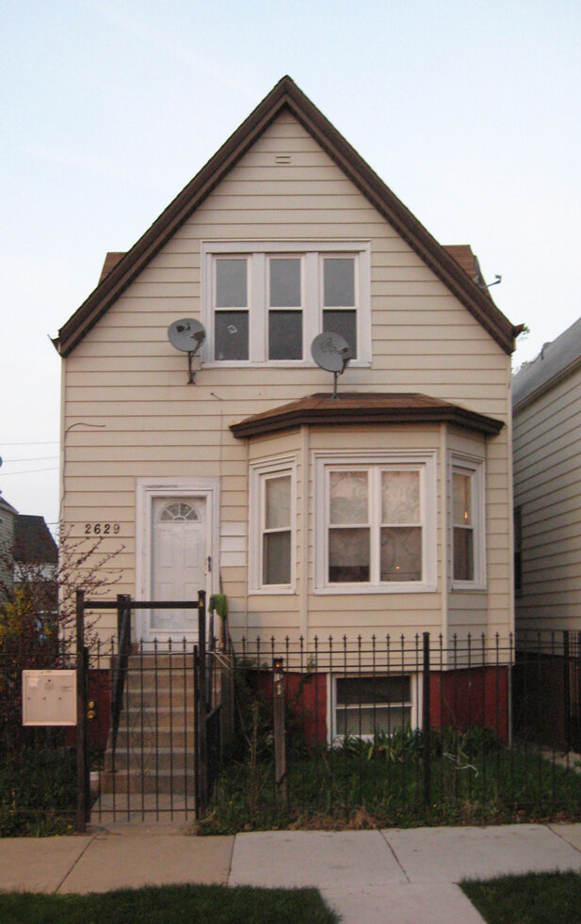
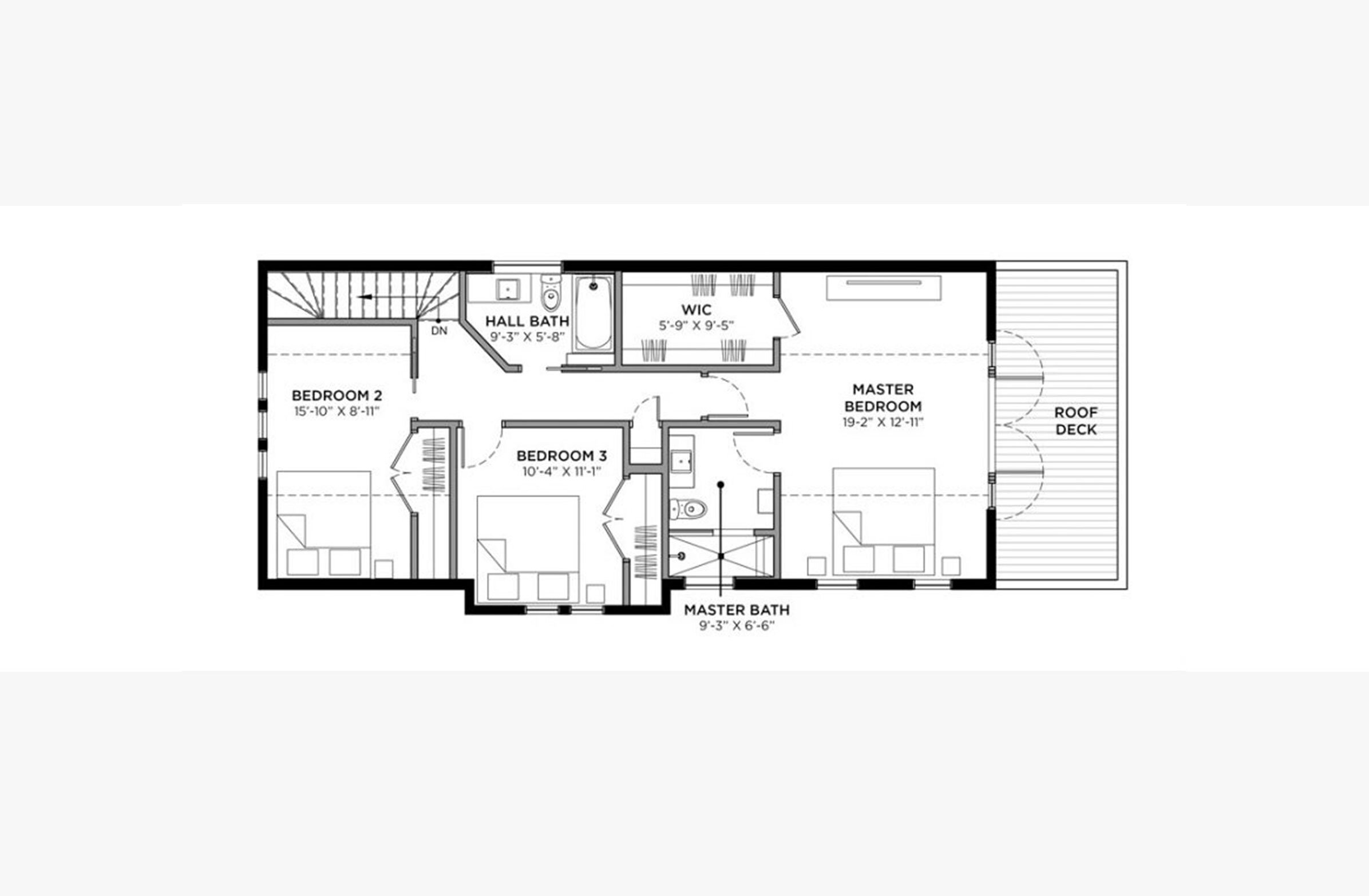
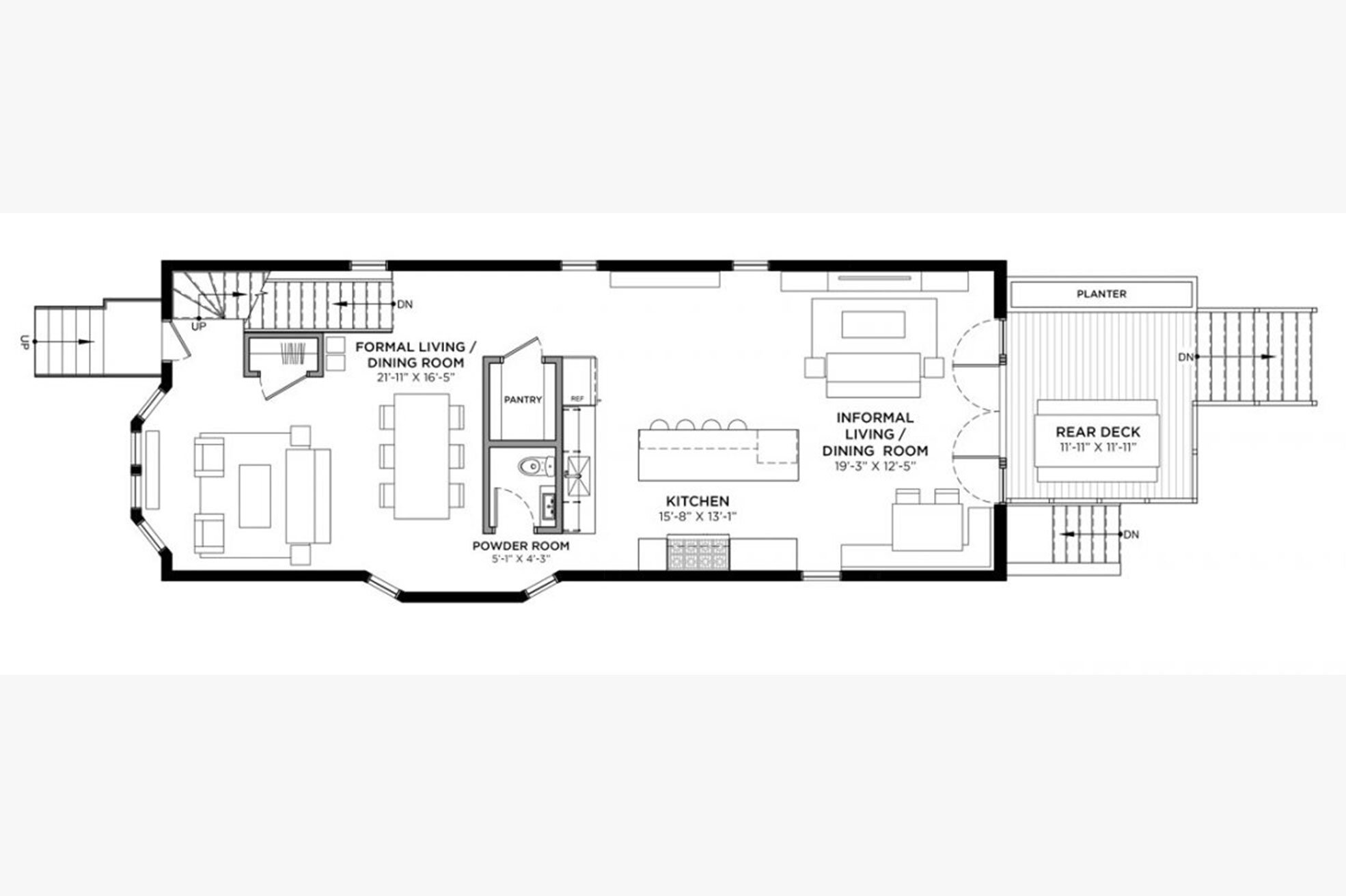
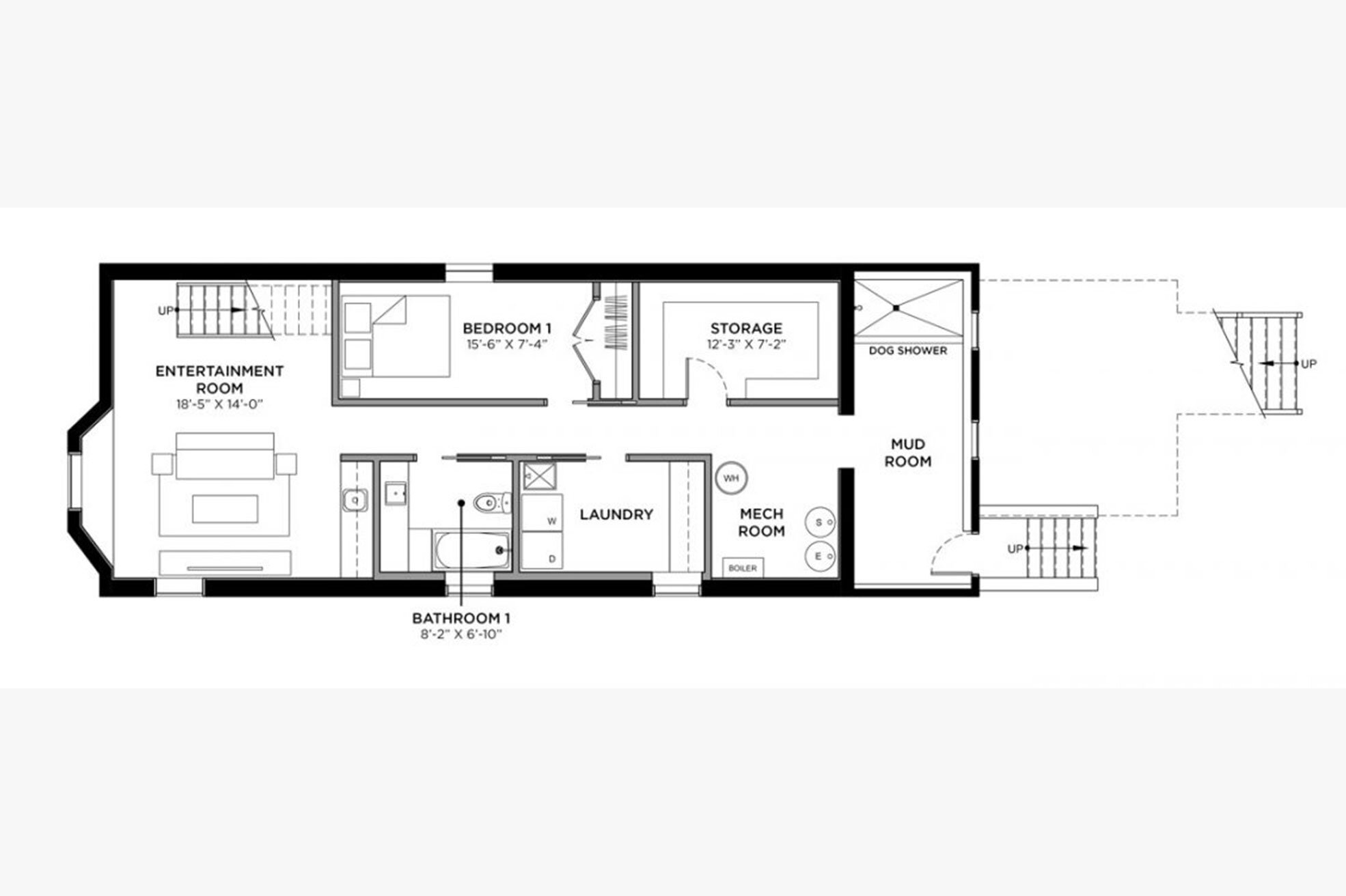
Logan Square, Chicago
Summary: Deconversion of a frame two-flat to a single family home.
Project Emmett was a complete interior and exterior renovation of an existing wood-frame 2-flat building. This renovation was extensive and required excavation of the existing basement and a one-story frame addition with a roof deck at the back of the house. The result is a highly functional 4 bedroom/3 ½ bathroom single family home complete with many unique amenities including a dog shower. Modern materials such as cement lap siding and corrugated metal were used to give a rather traditional looking 1910 farm style house a clean modern edge.
For more great info and advice, check out our free Residential Client Guide. More information specific to deconversions can be found in our Field Note - Deconversions Demystified.
Credits: Photography by Tru Studio.
