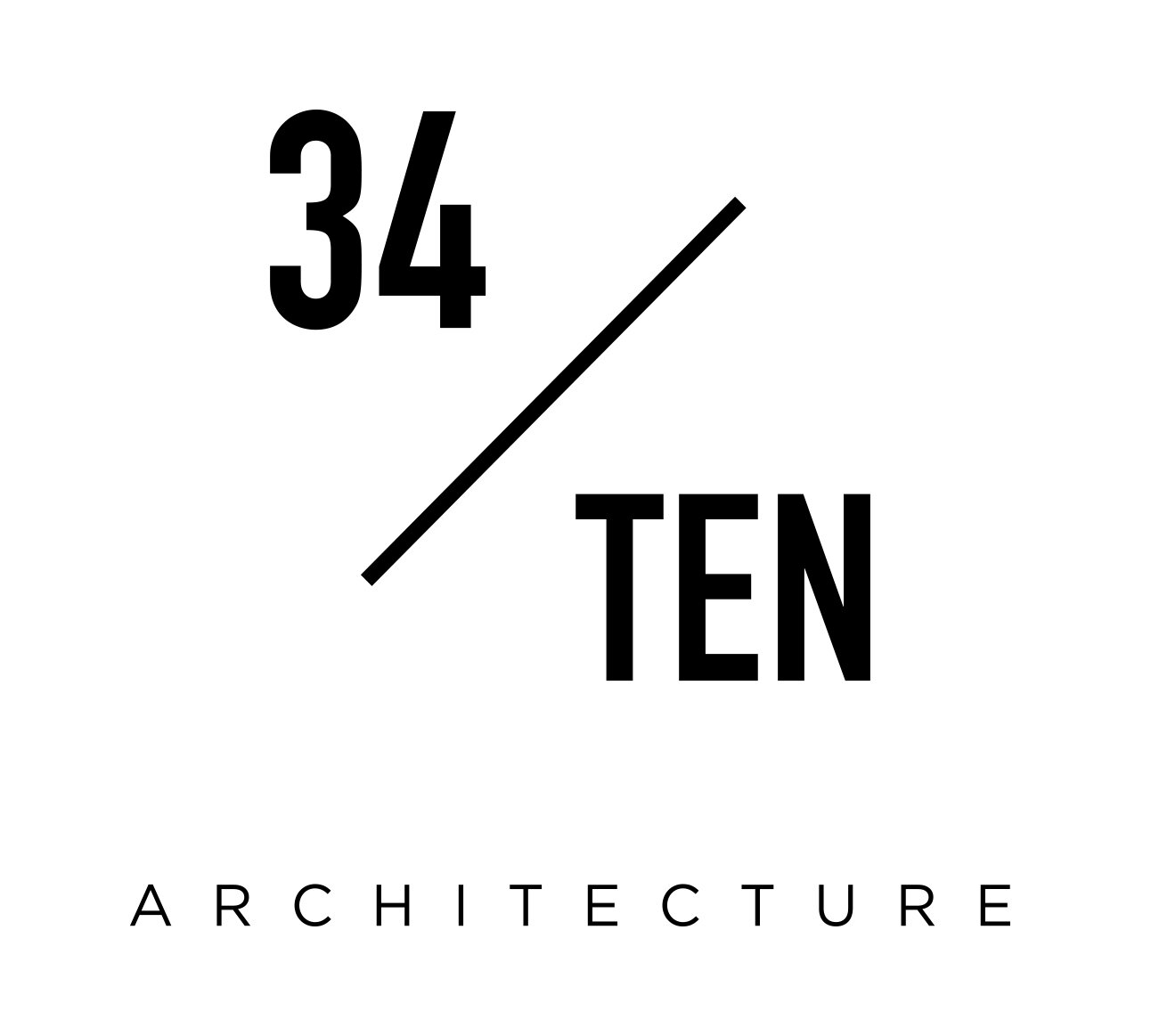Project Rockwell
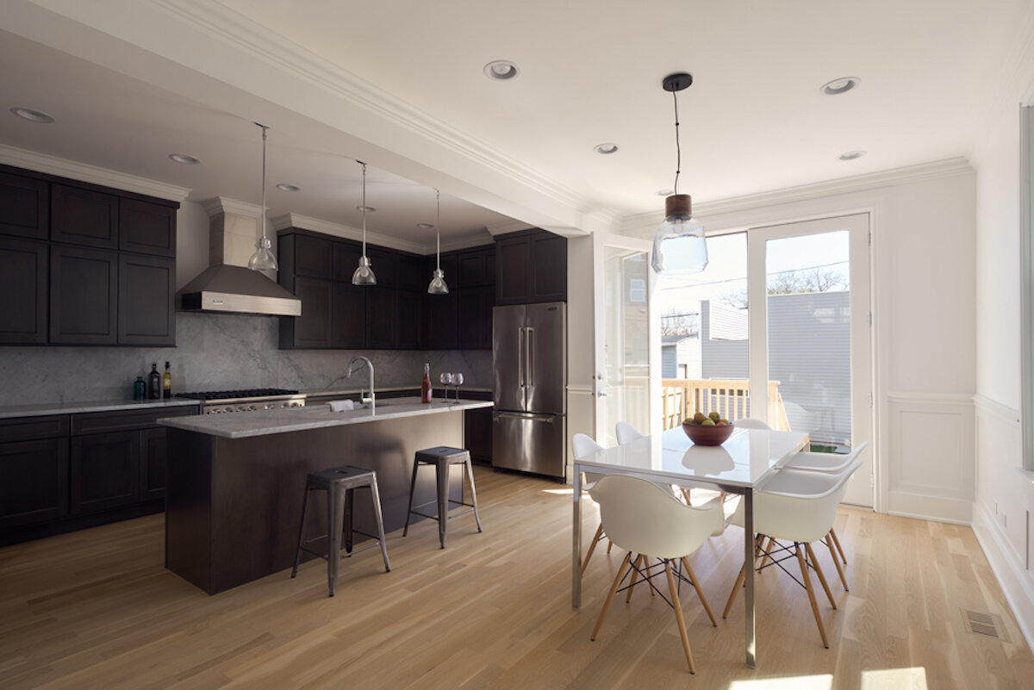
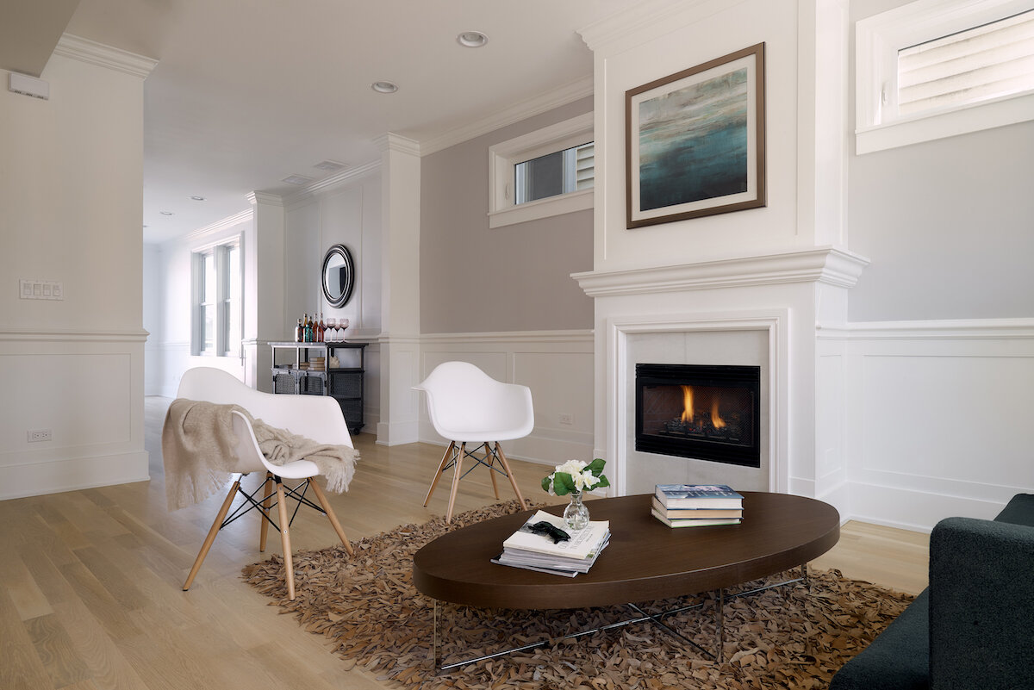
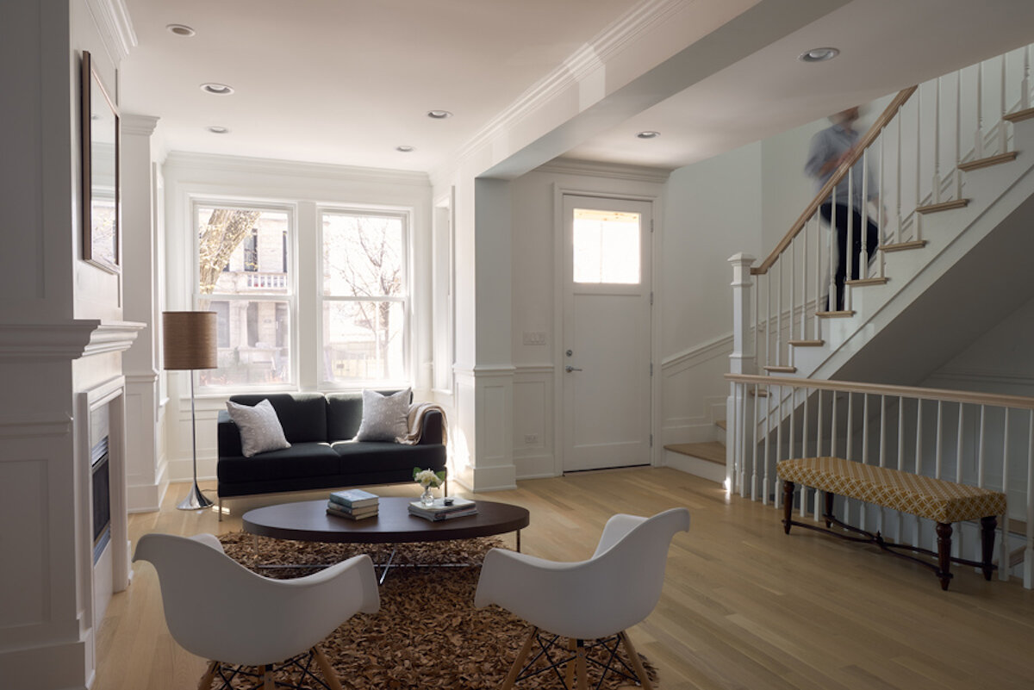
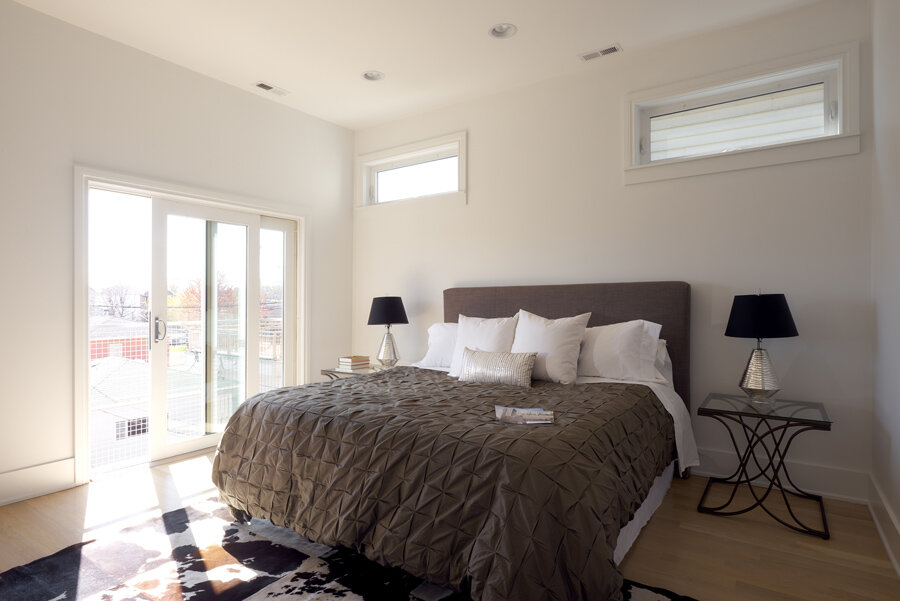
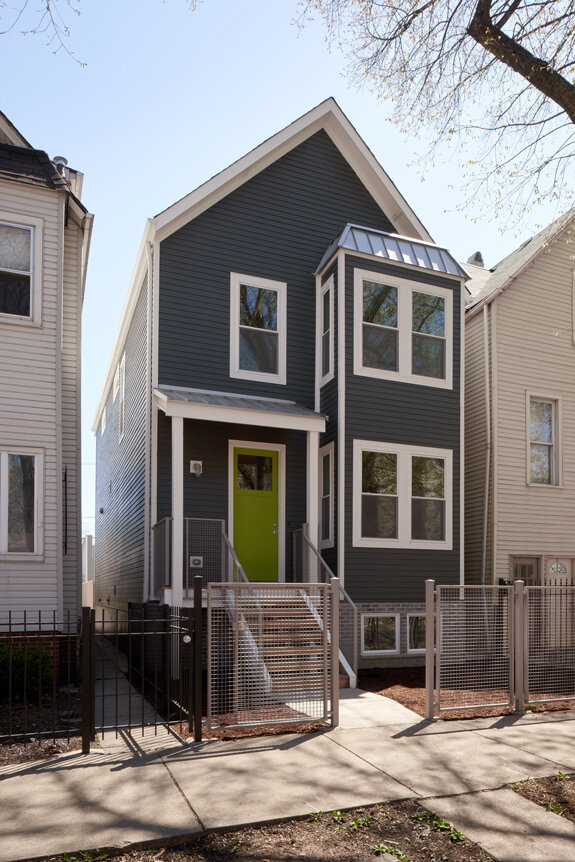
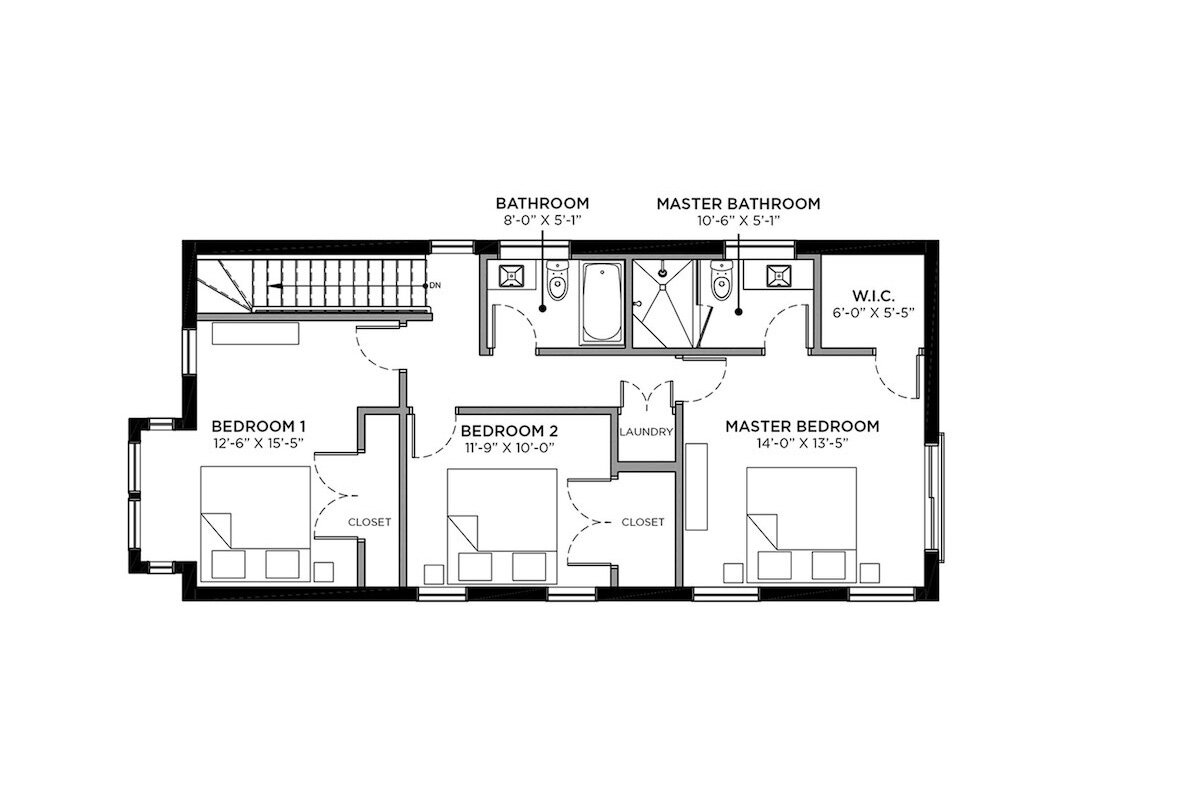
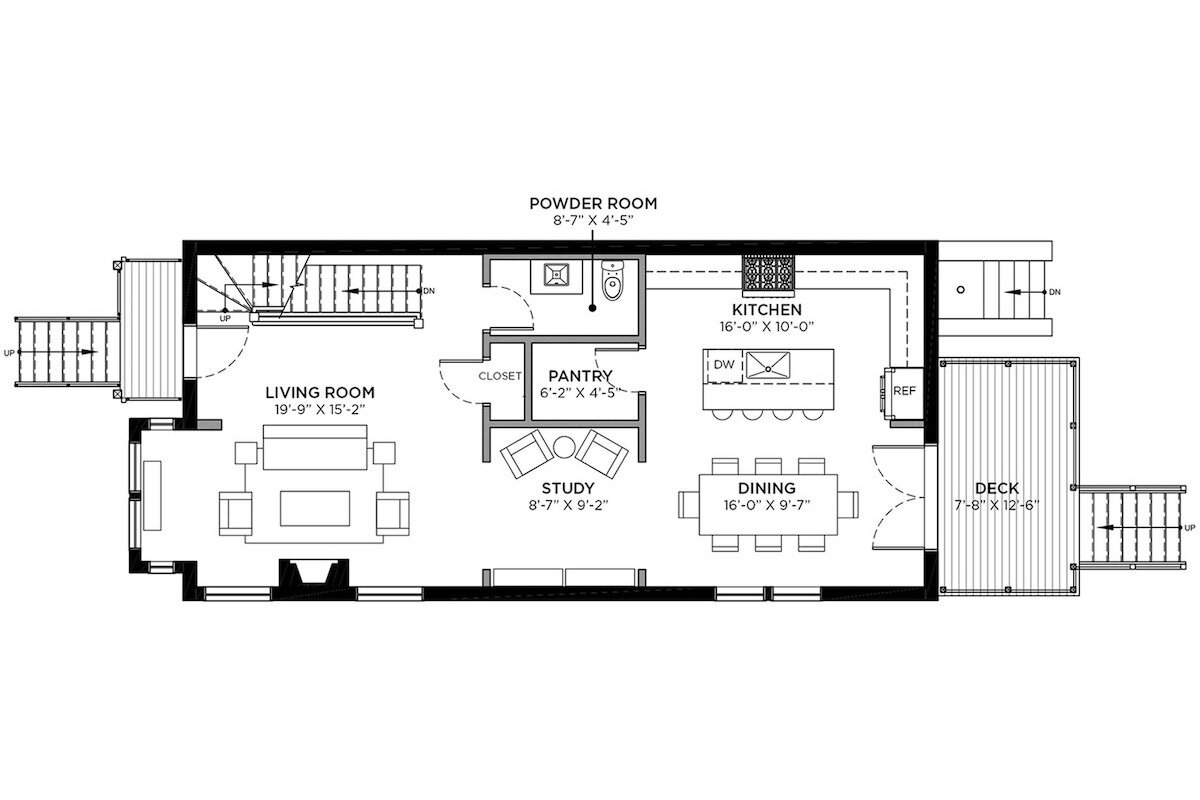
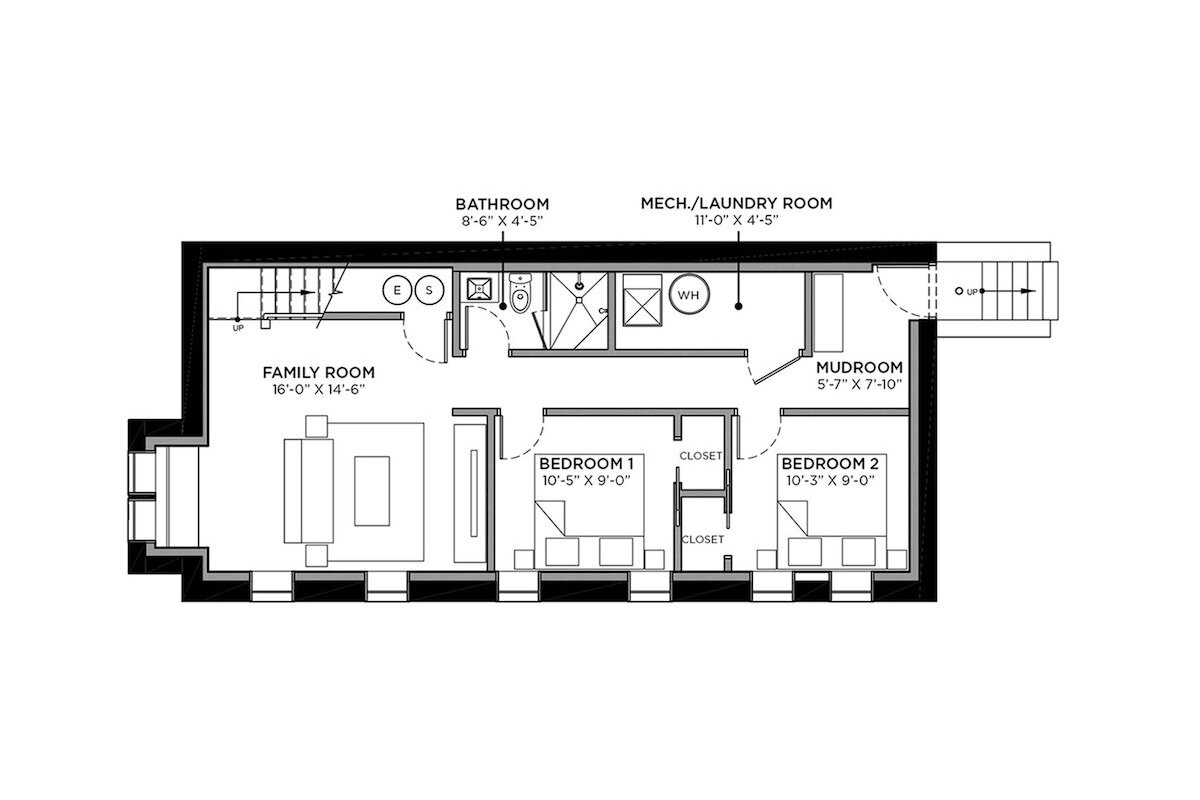
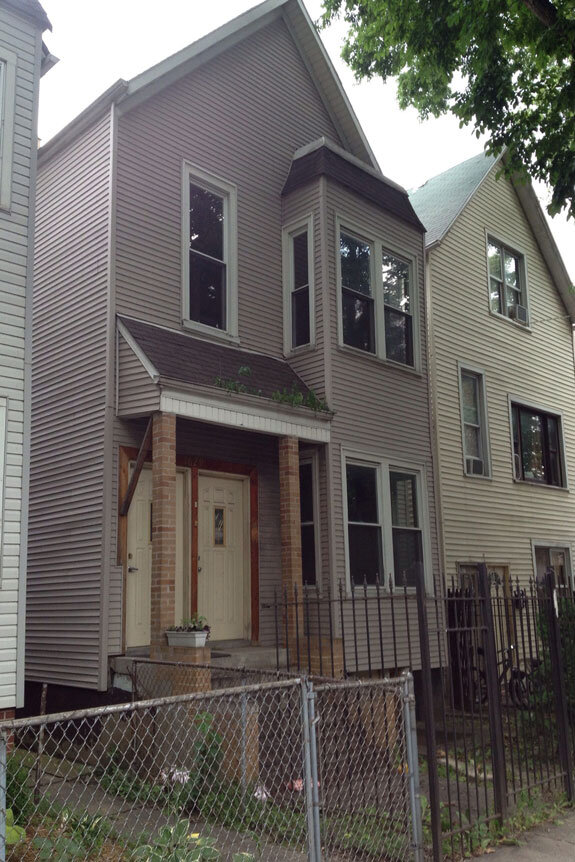
Humboldt Park, Chicago
Summary: Conversion of an existing two-flat to a single-family home.
Project Rockwell involved the complete interior and exterior renovation of an existing wood-frame 2-flat building into a single-family residence. The design goal was to re-use the existing building envelope while providing a 4 bedroom/3 ½ bathroom floor plan and a finished basement. Enhancing the character original to the 1895 exterior was also a design consideration. Proportions unique to the era were preserved while introducing modern materials giving the home a clean yet modern appearance.
For more great info and advice, check out our free Residential Client Guide. More information specific to deconversions can be found in our Field Note - Deconversions Demystified.
Credits: Photography by Tru Studio.
