River Forest Renovation
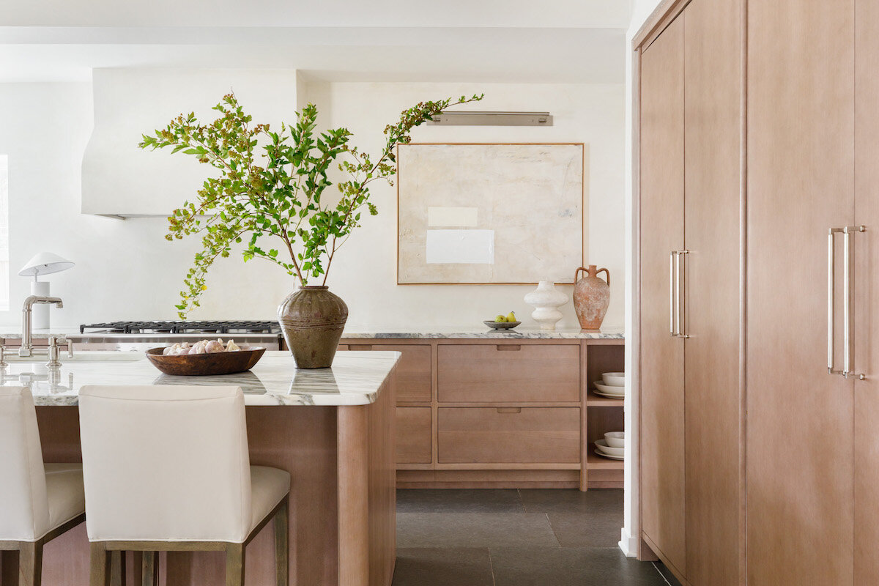
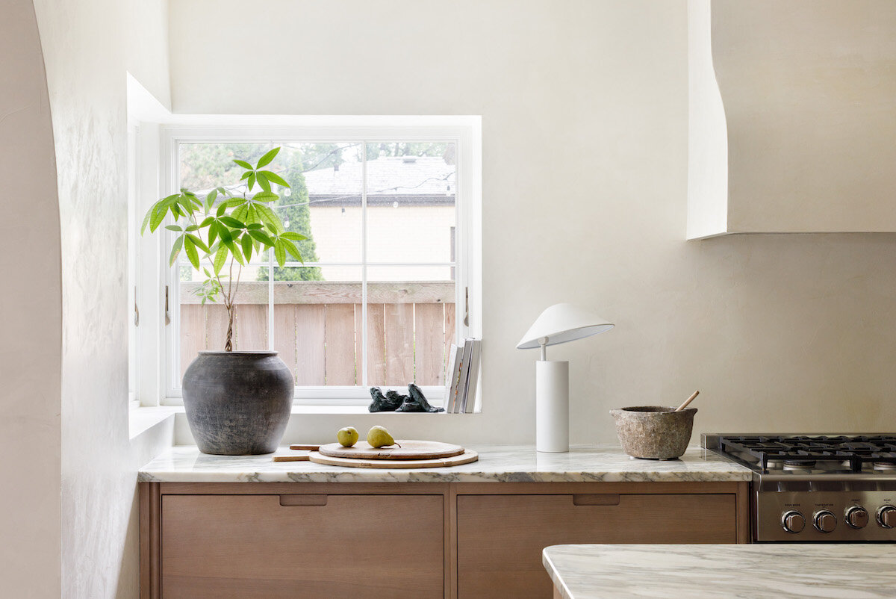
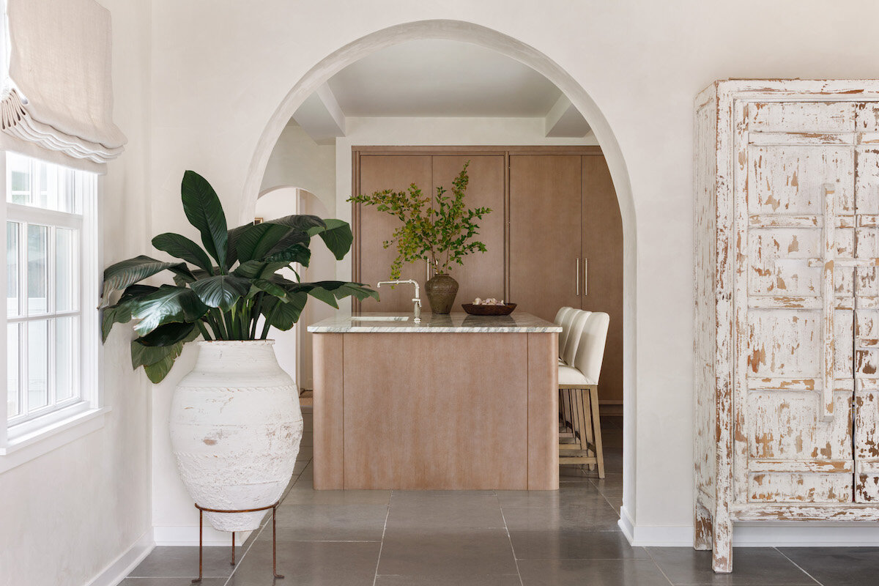
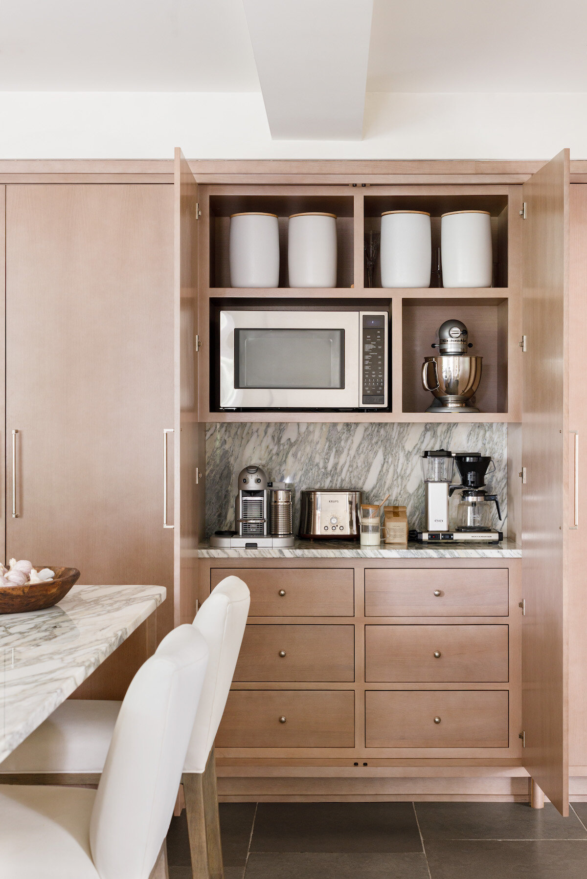
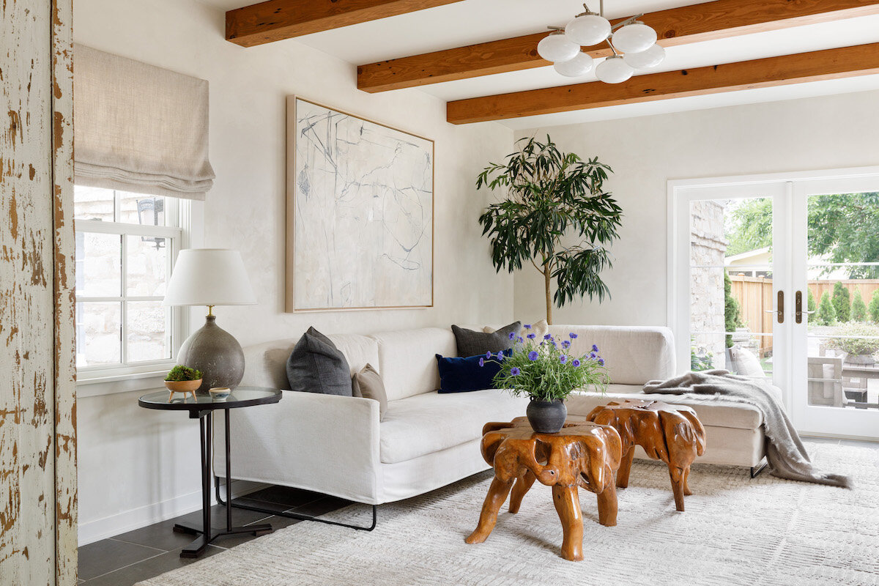
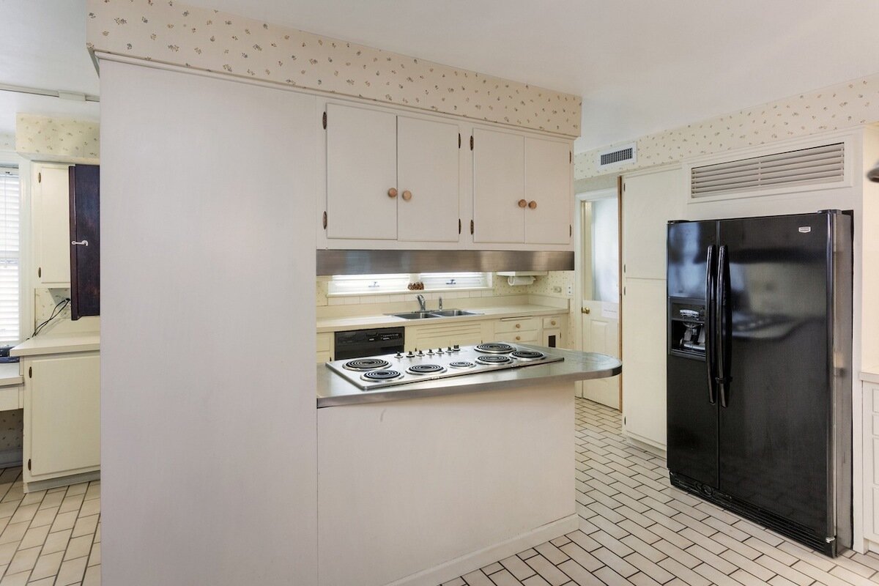
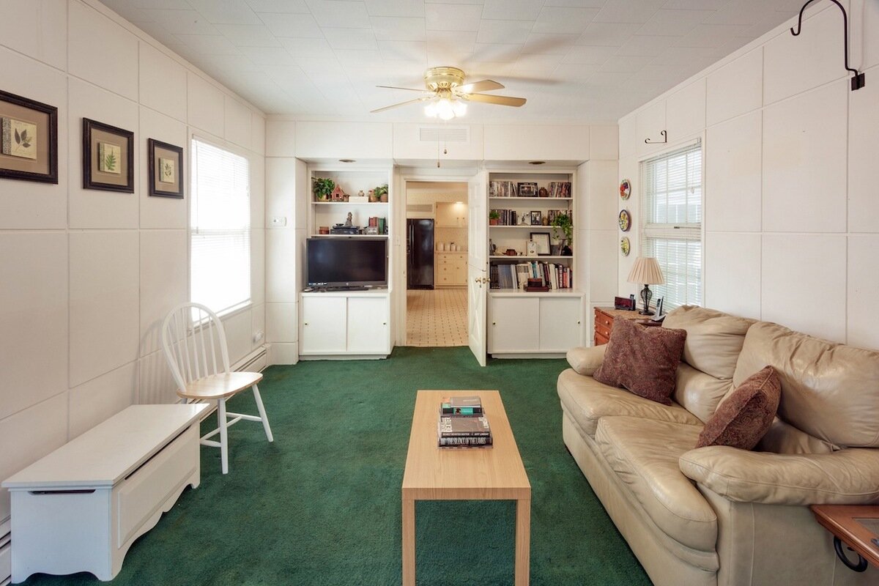
River Forest, Chicago
A 1940s-era home in River Forest—an historic Chicago suburb—had seen multiple renovations and additions over the past several decades. Our design team was tasked with unraveling the disparate pieces an create a more cohesive whole.
Our primary focus was on the kitchen and adjacent family room. Both rooms required structural interventions to open and connect the spaces, in addition to removing elements which interrupted the connection between the two. The existing kitchen island and entry vestibule were removed, allowing for a much larger island and more integrated storage cabinetry.
The removal of a dropped ceiling and the installation of new beams in the kitchen created a more spacious feeling, as it allowed the addition of nearly 1’ of ceiling height. A narrow passageway between the kitchen and family room was expanded, enabling more flow and access. Custom cabinetry and a minimal finish palette selected by designer Amelia Canham Eaton completed the renovation’s elevated design.
Photography credit: Aimée Mazzenga
