Lyndale
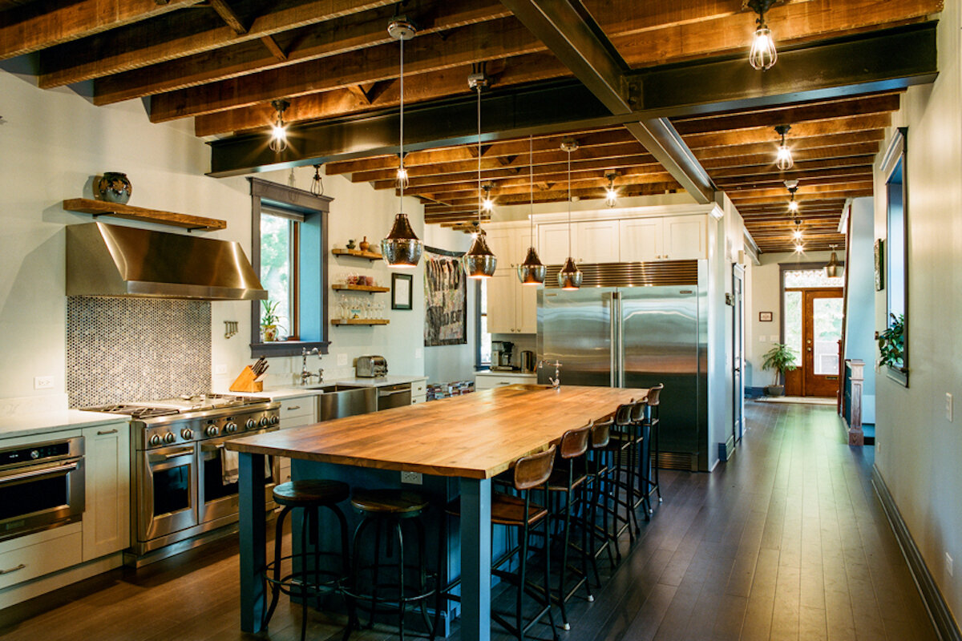
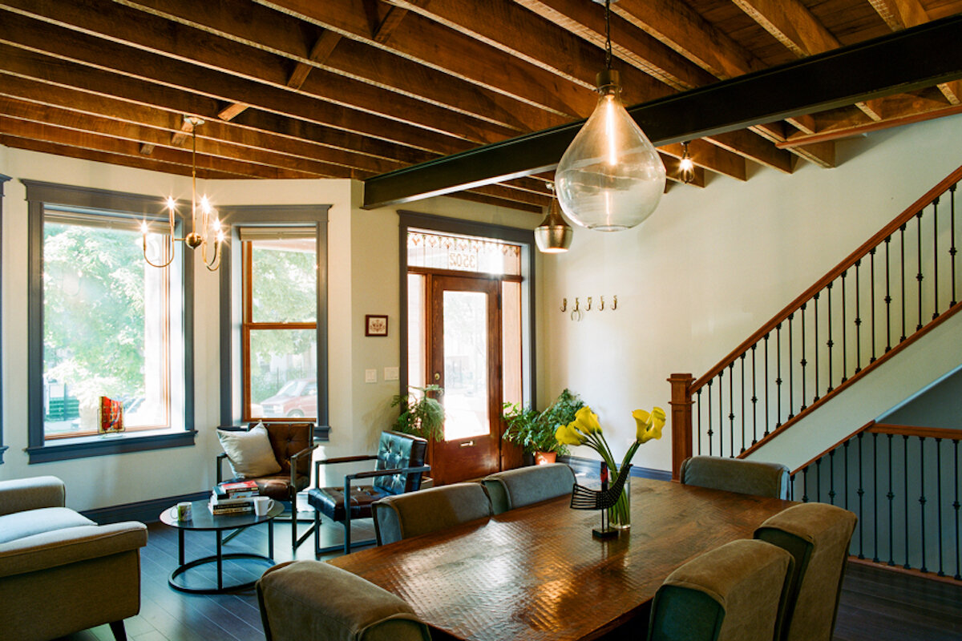
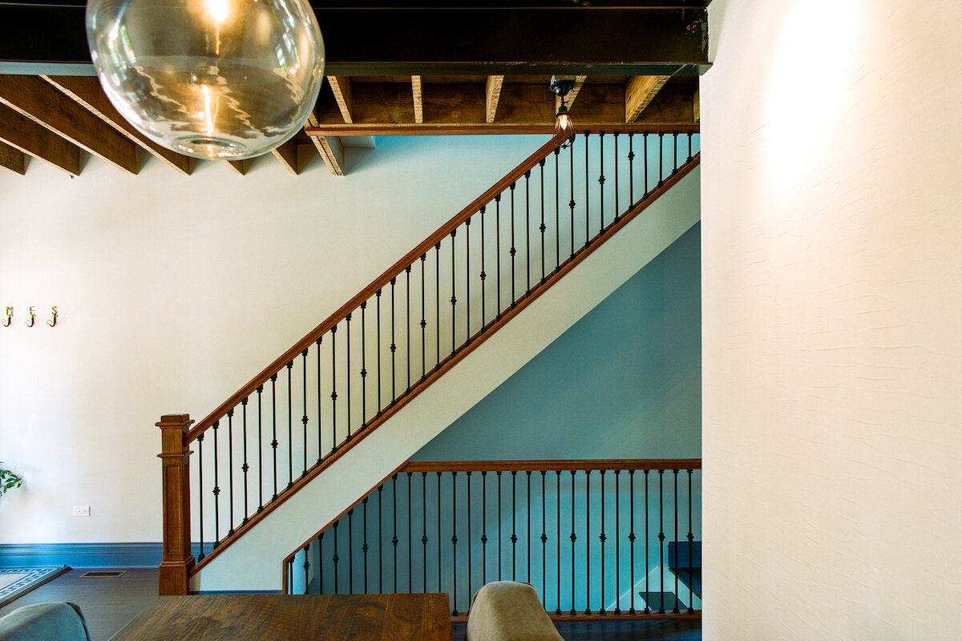
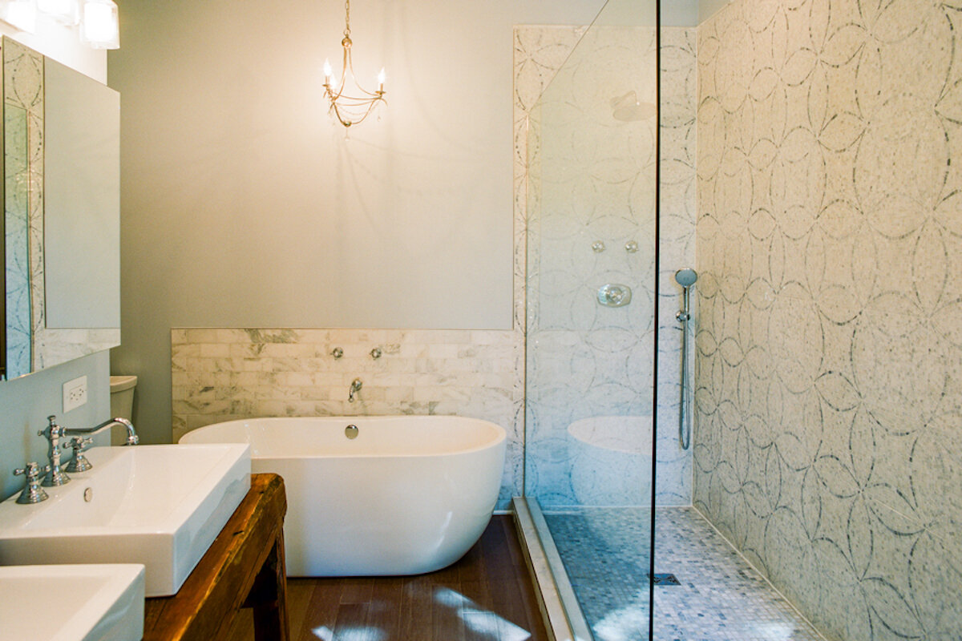
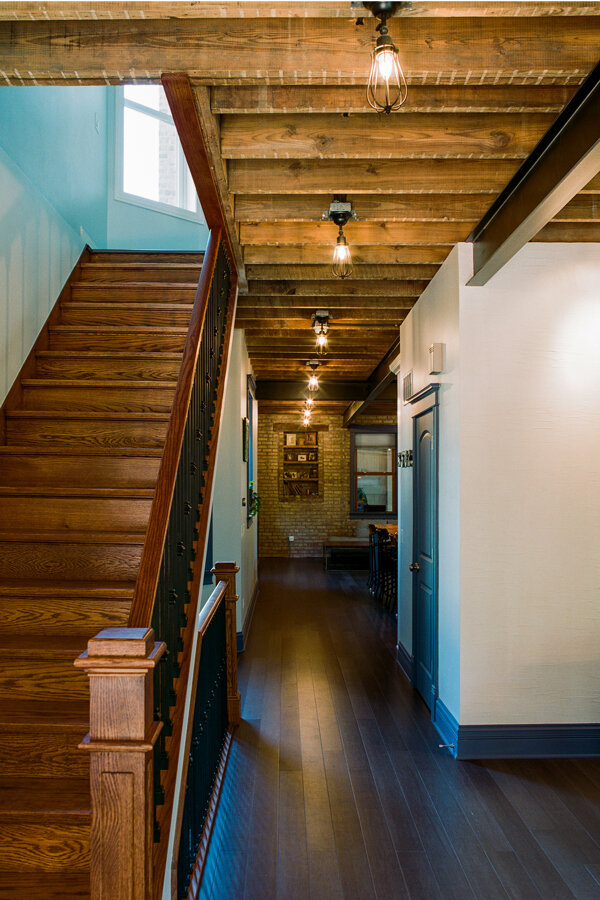
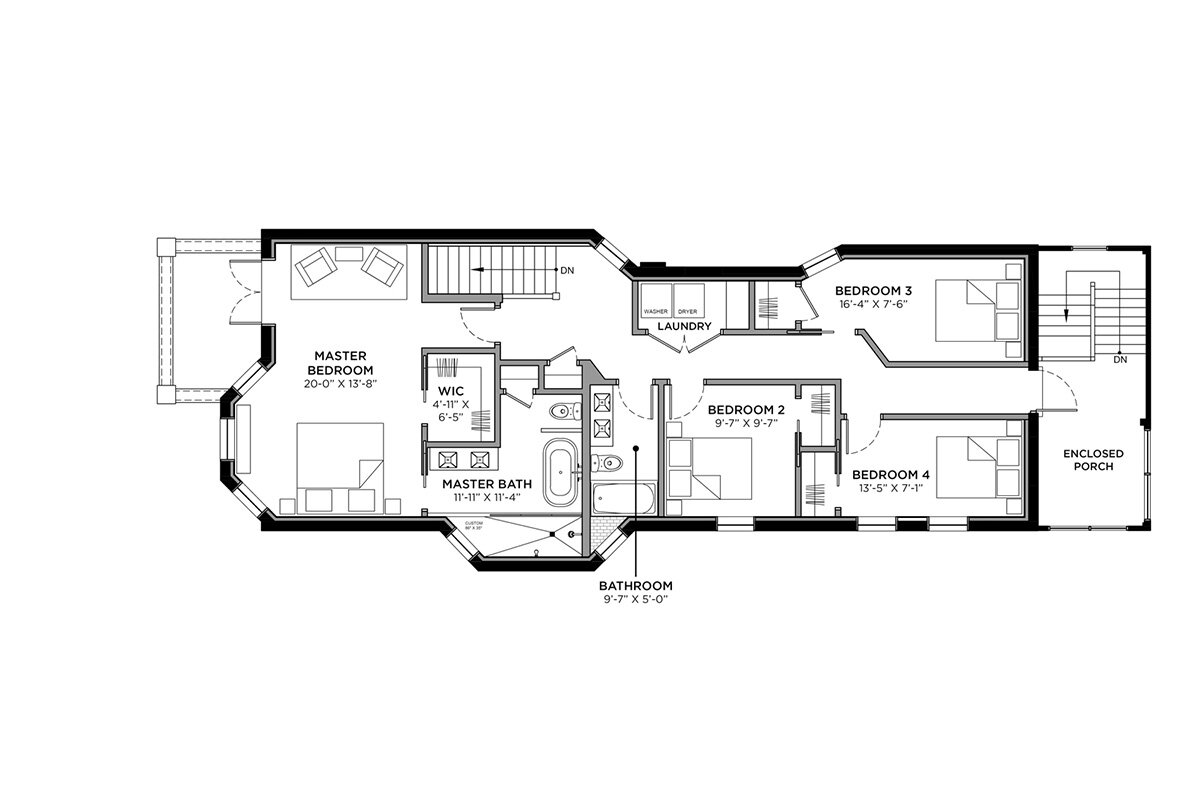
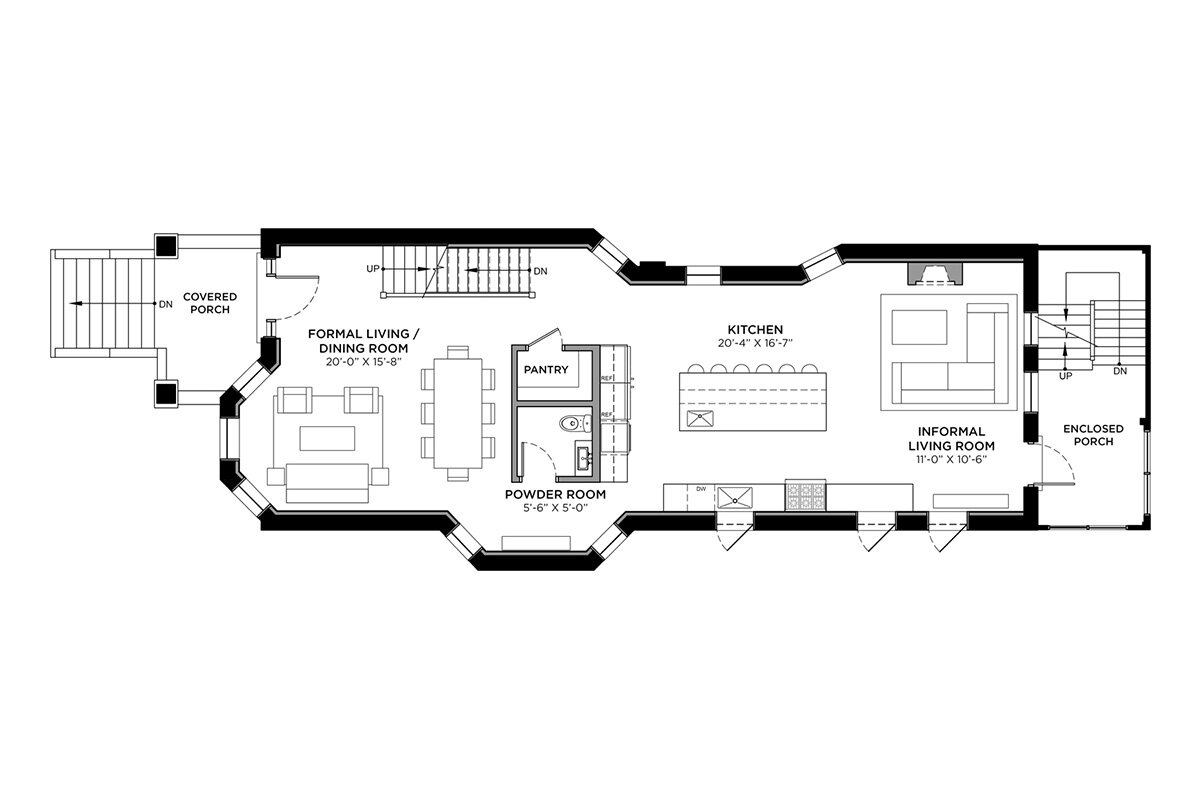
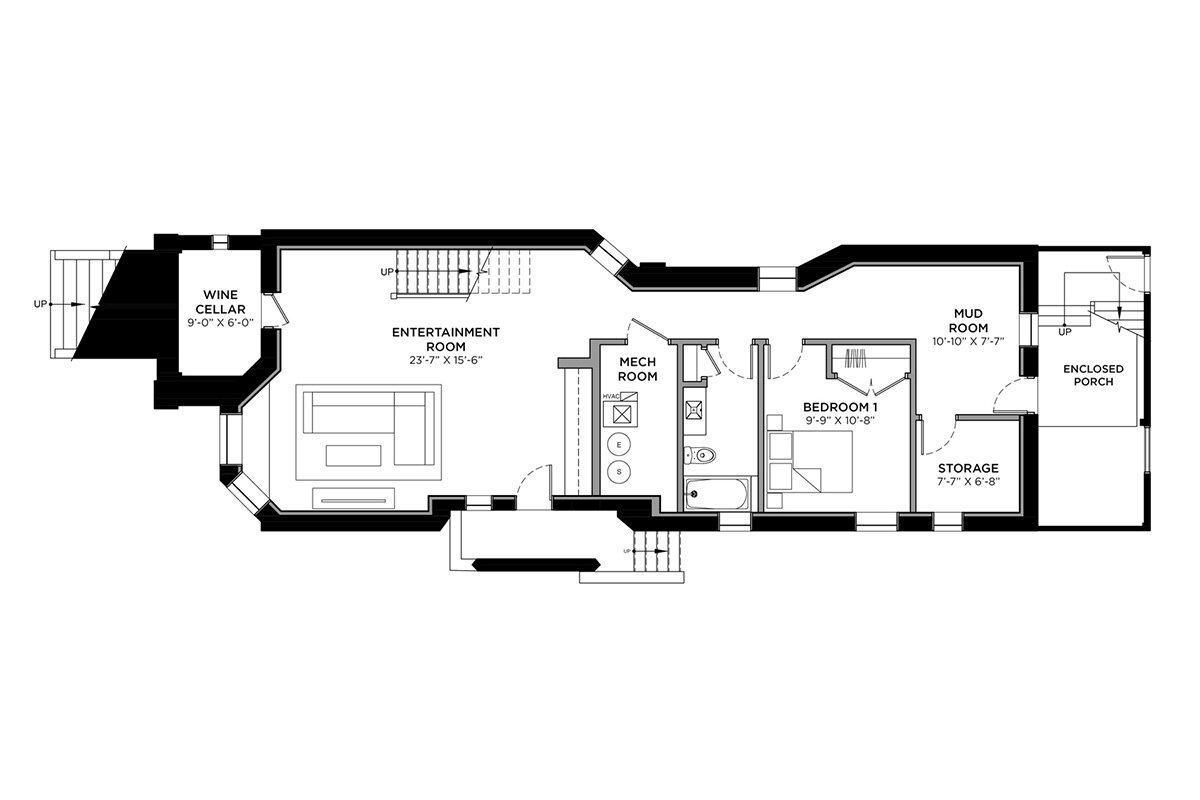
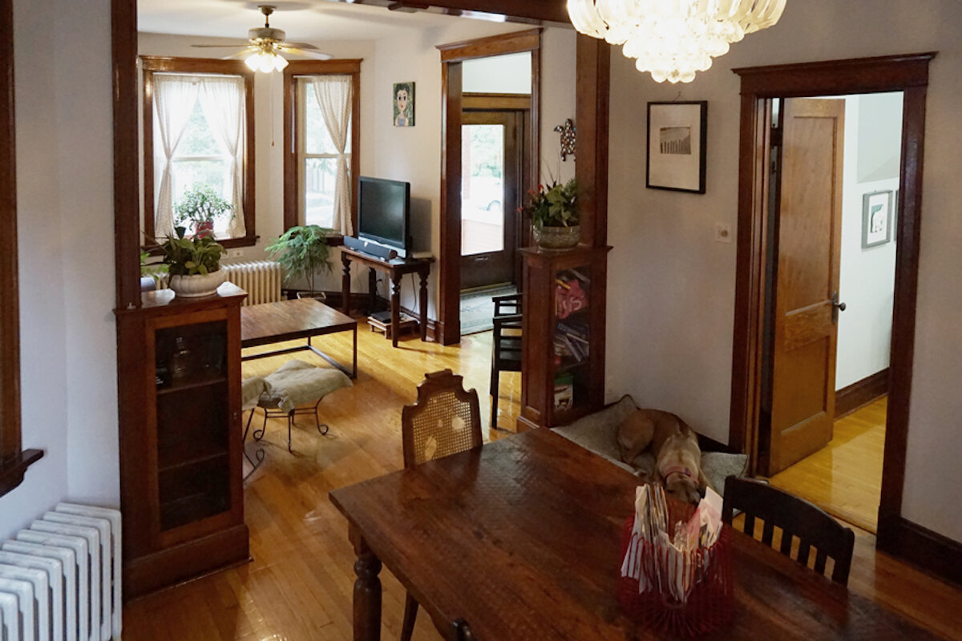
Logan Square, Chicago
Summary: Deconversion of a masonry two-flat to a single family home.
Lyndale demonstrates the power of a true collaboration between, architect, owner, and general contractor. Good things happen to those who work well together. Formally a two unit building with an unfinished basement, the end result is a 3,800 sf single family home for a family of five. Aesthetically, the building is a hybrid of existing conditions, modern convenience, and personal touches. This project took a different approach by exposing elements which are typically covered with drywall and other finishes. Exposed floor joists reveal the buildings history and exposed new structural steel tell the story of the building’s new journey.
Credits: Photography by Patrick Engman Photography.
