Maplewood
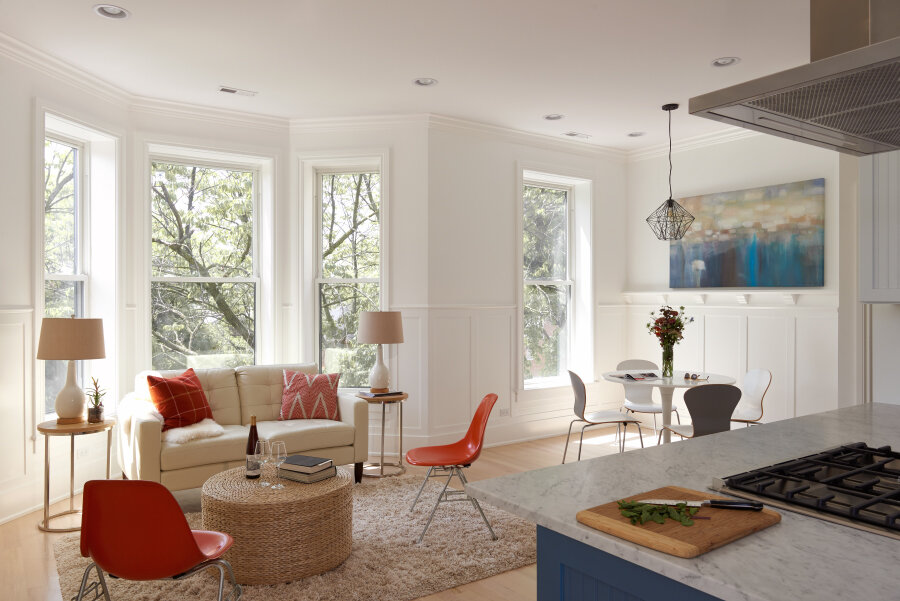
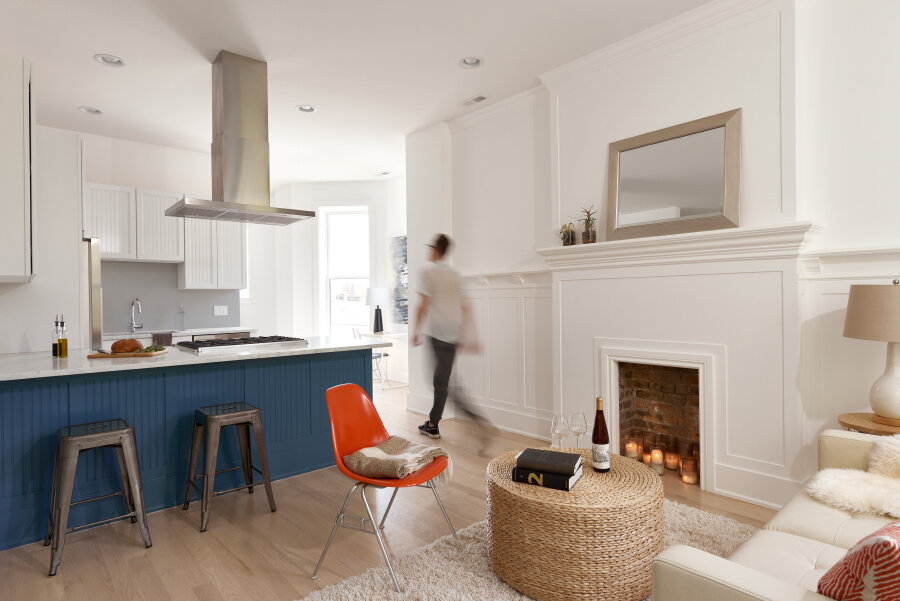
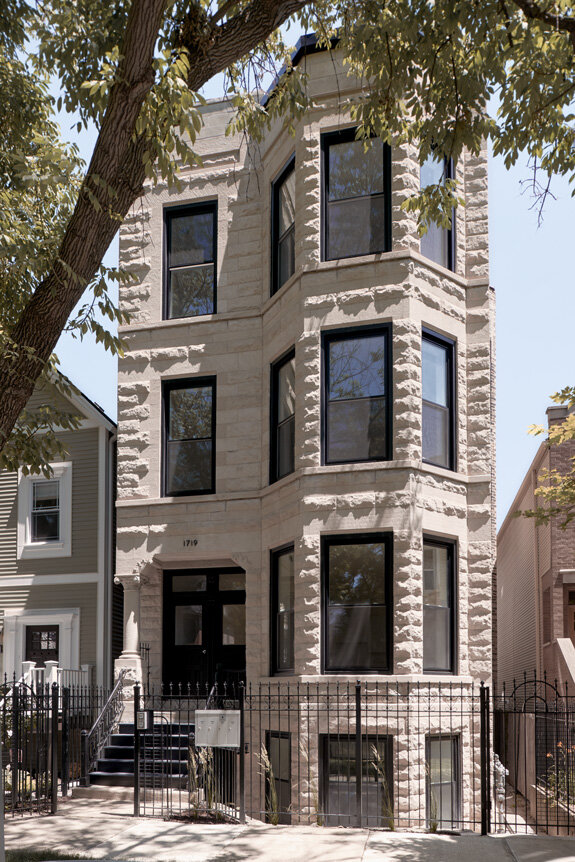
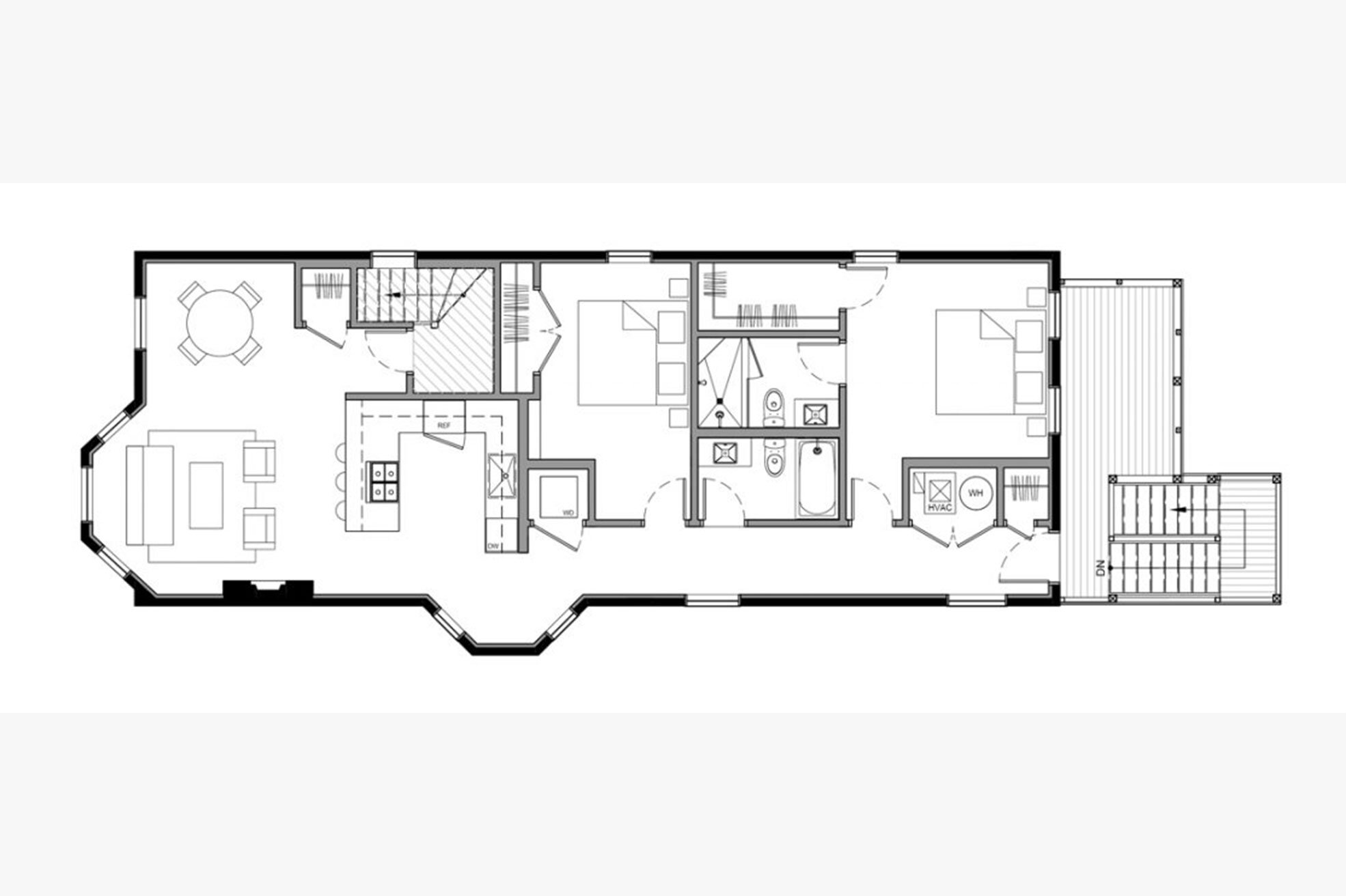
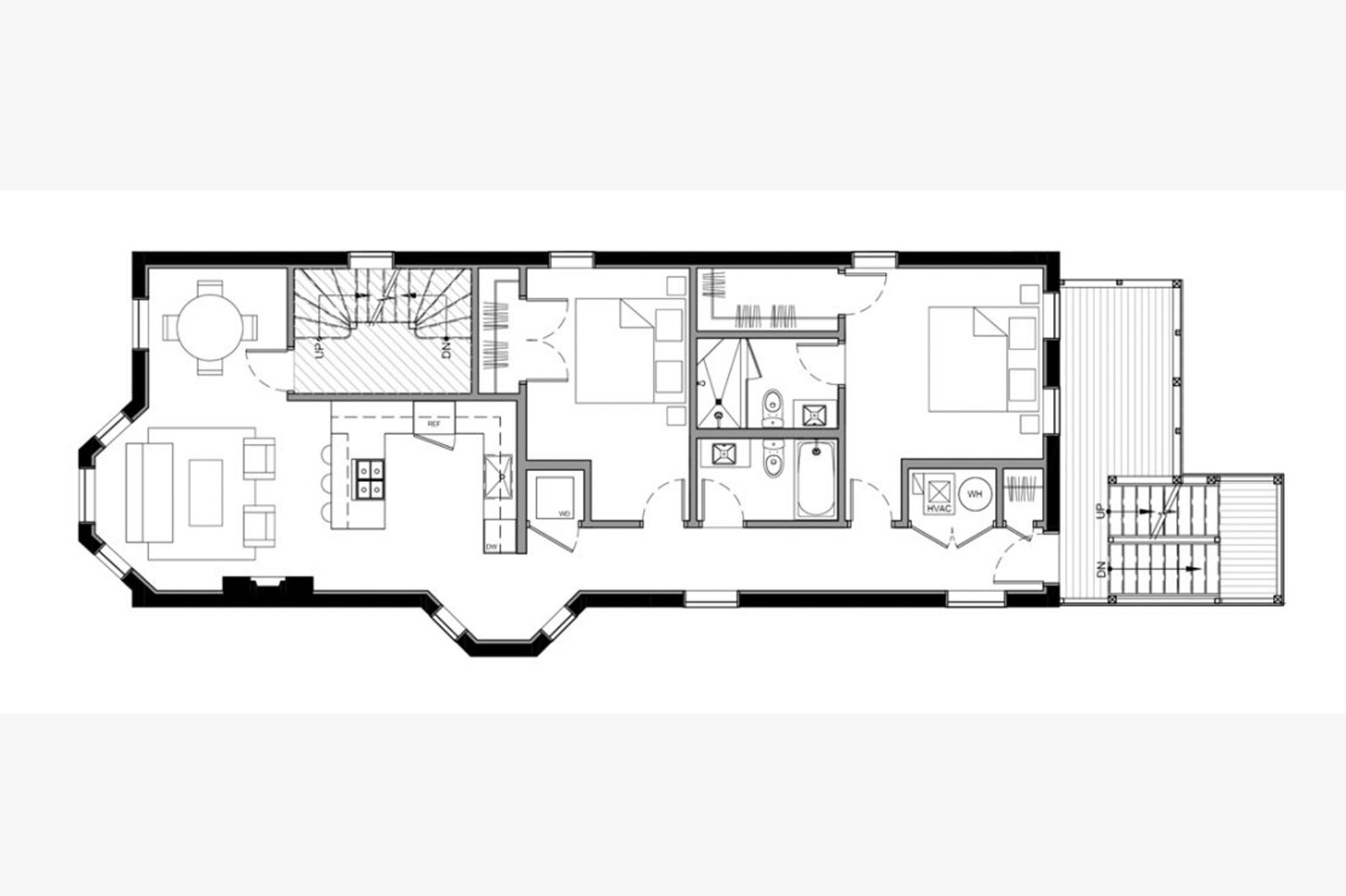
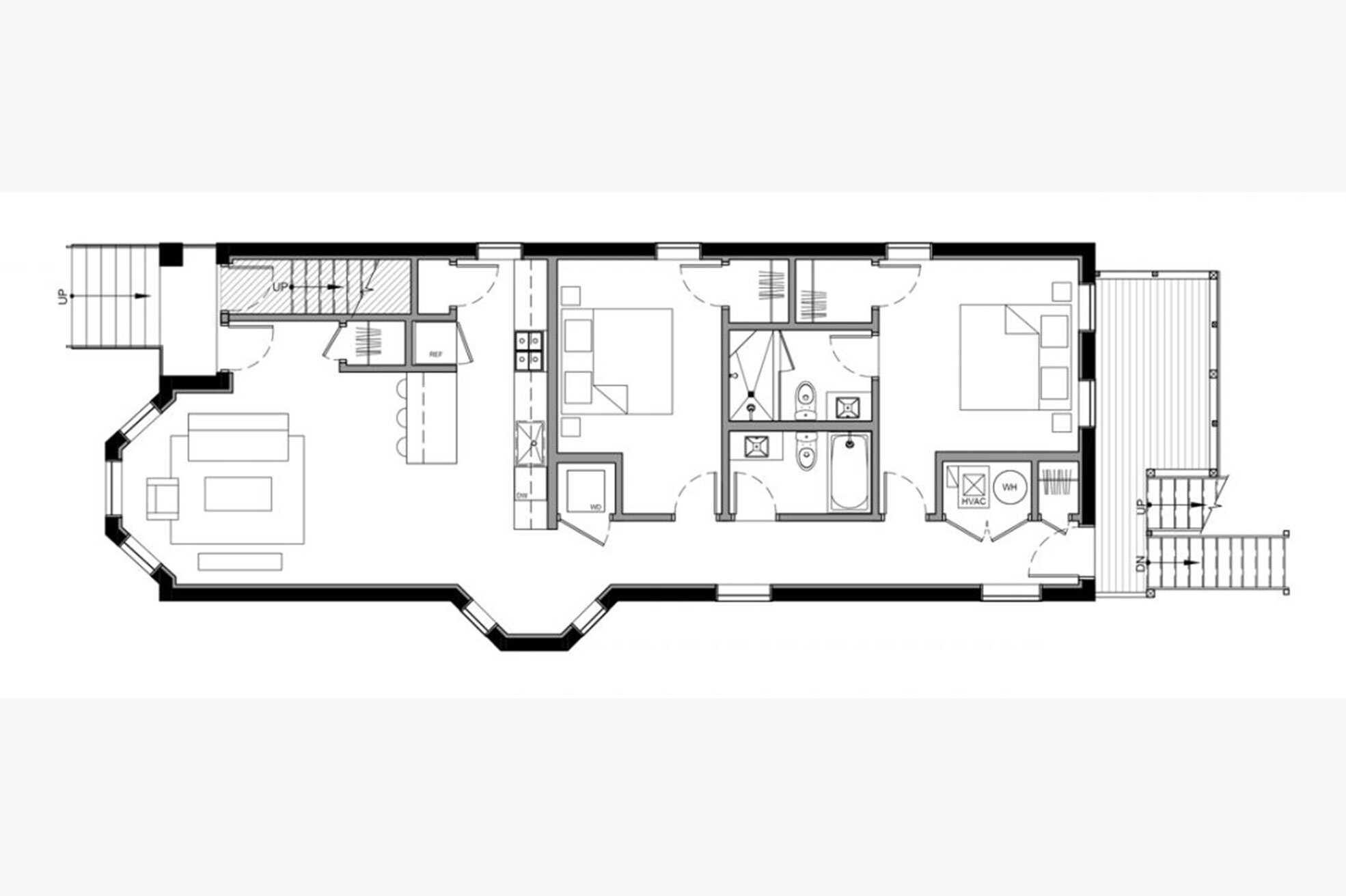
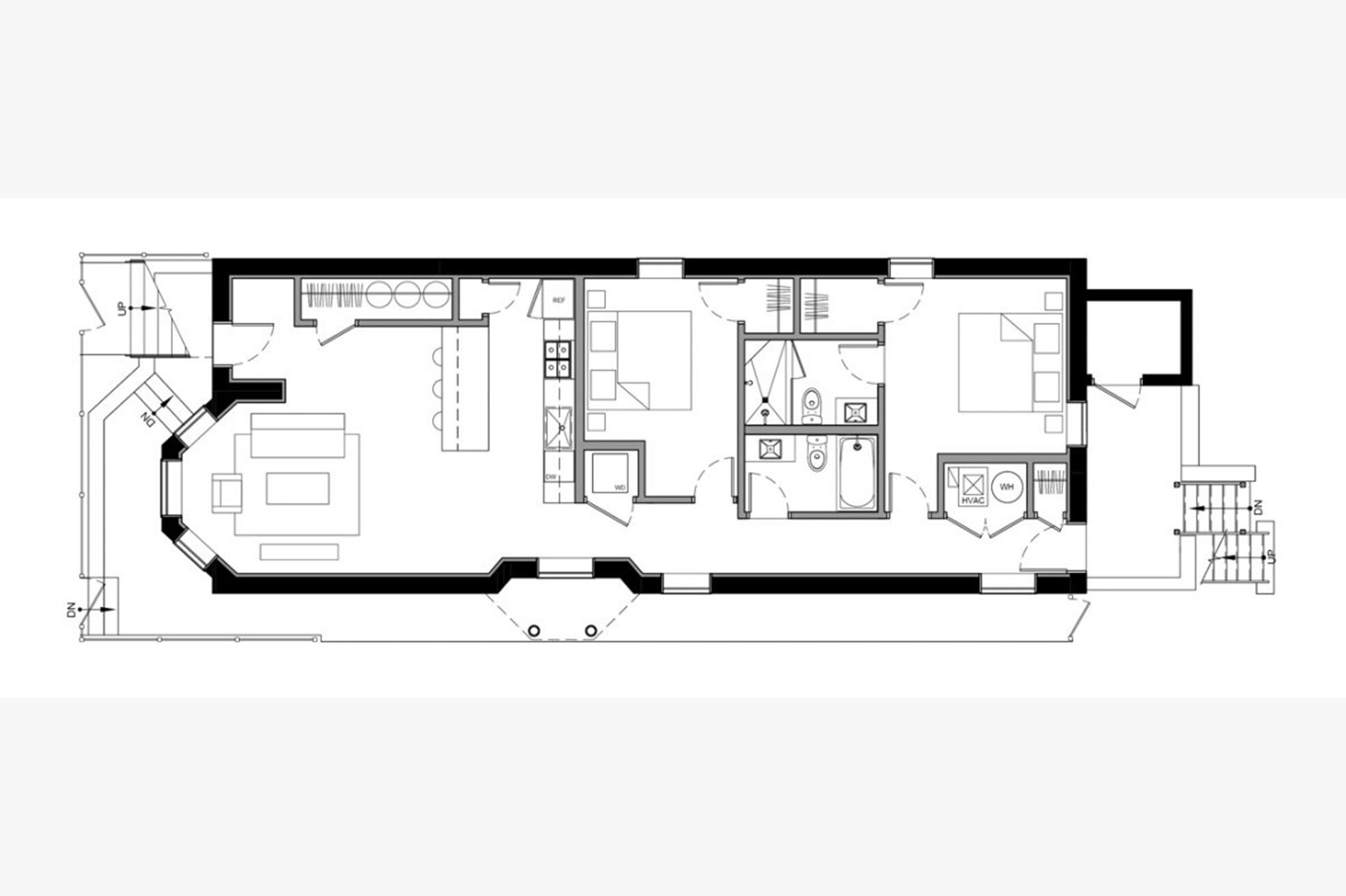
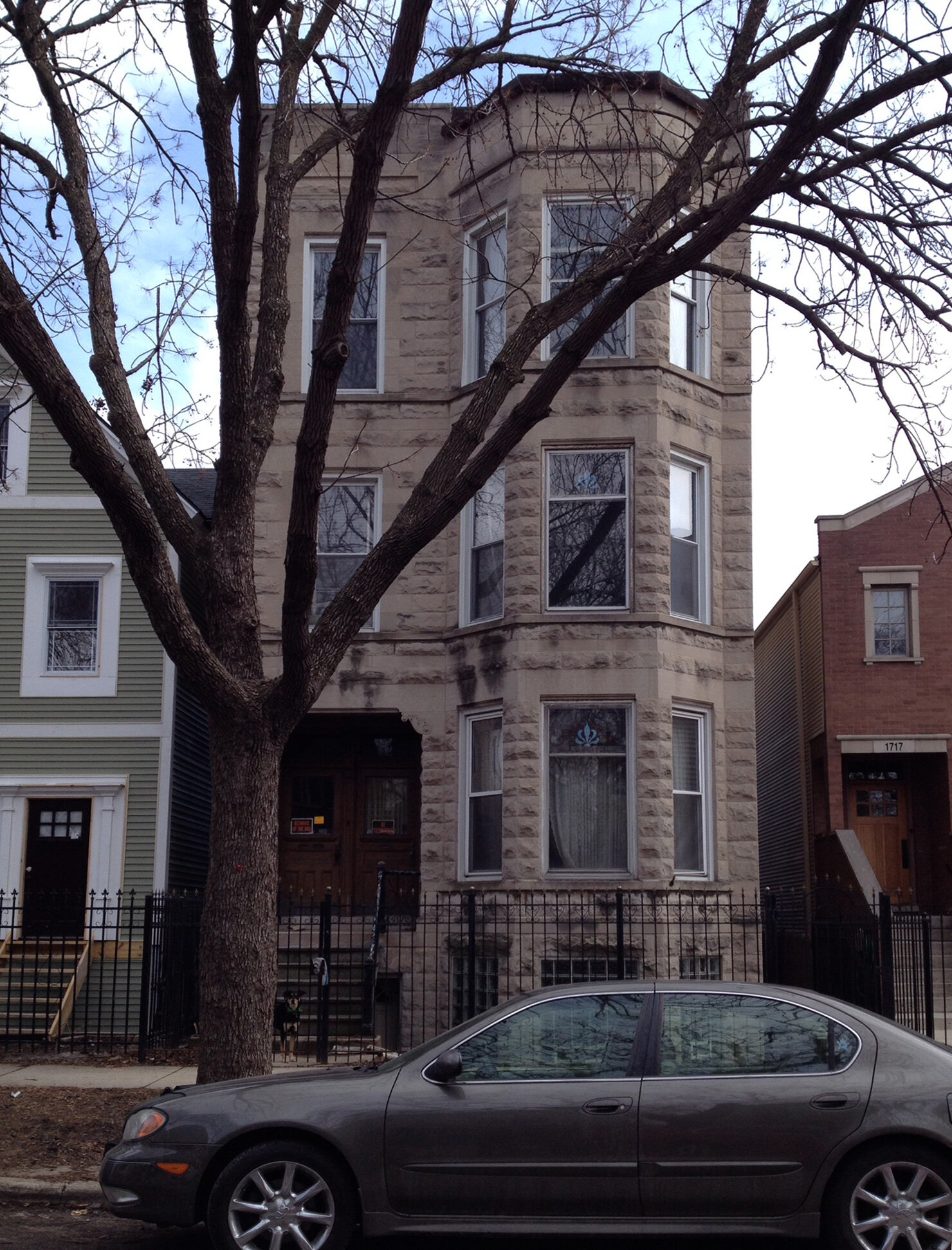
Humboldt Park, Chicago
Summary: Renovation of an existing four-unit Greystone.
Maplewood involved the complete demolition and reconstruction of the interior of an existing four-unit Greystone located near the 606 trail. All four units were reconfigured to accommodate a floor plan which includes a combination living/kitchen area, two bedrooms, and two bathrooms. The new floor plan is an improvement on the original three bedroom one bathroom floor plan, commonly seen in Chicago multi-unit buildings of this era. In addition, the exterior was improved to both preserve and enhance the distinctive Greystone characteristics of the building.
Credits: Photography by Tru Studio.
