Rethink Bungalow
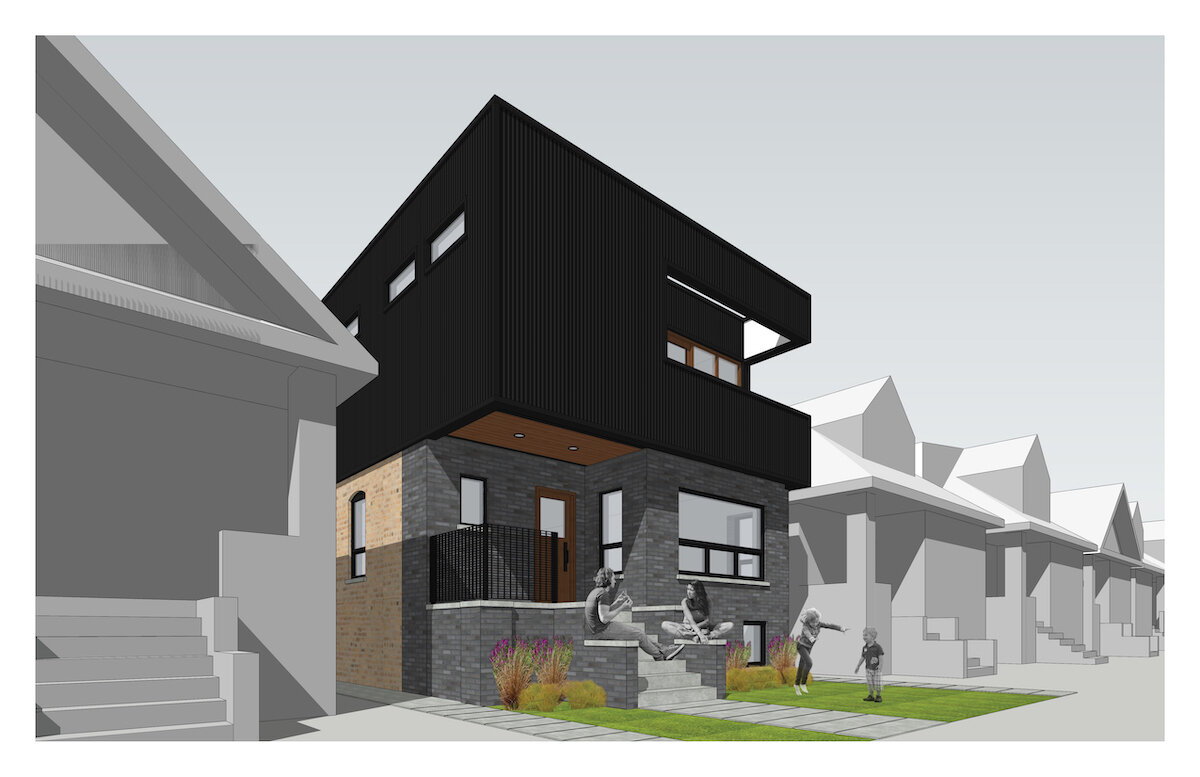
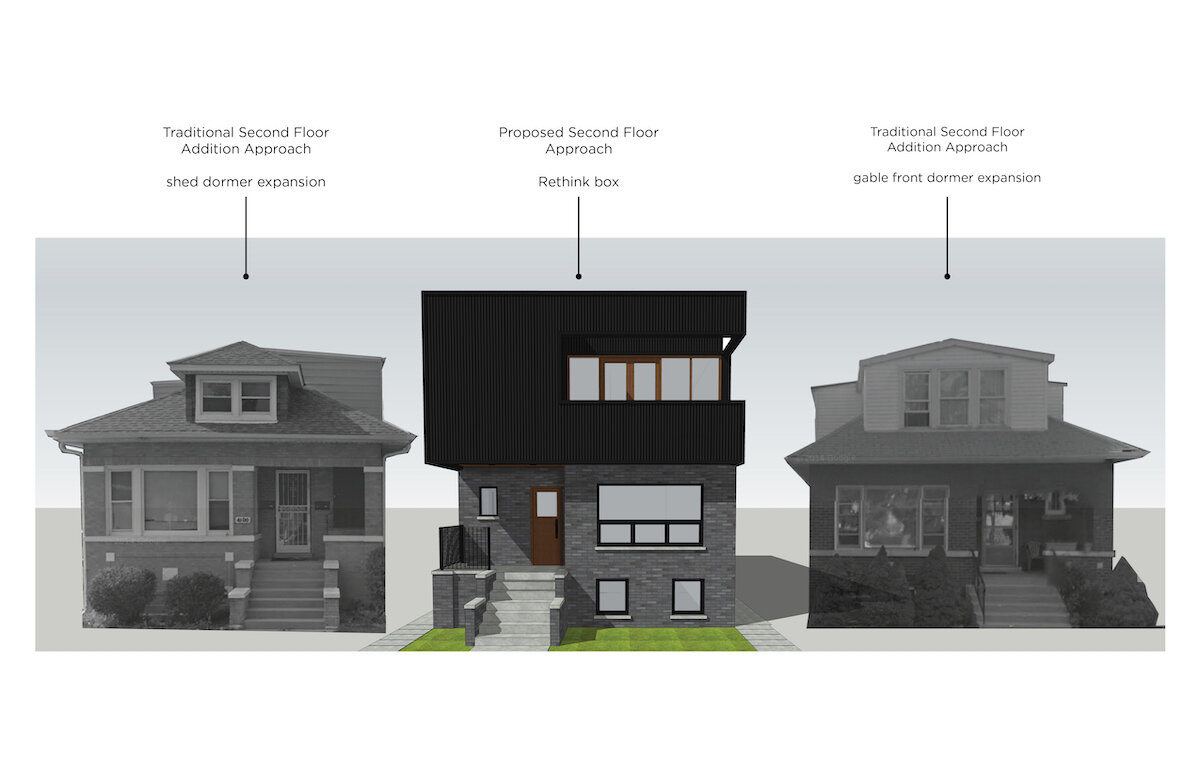
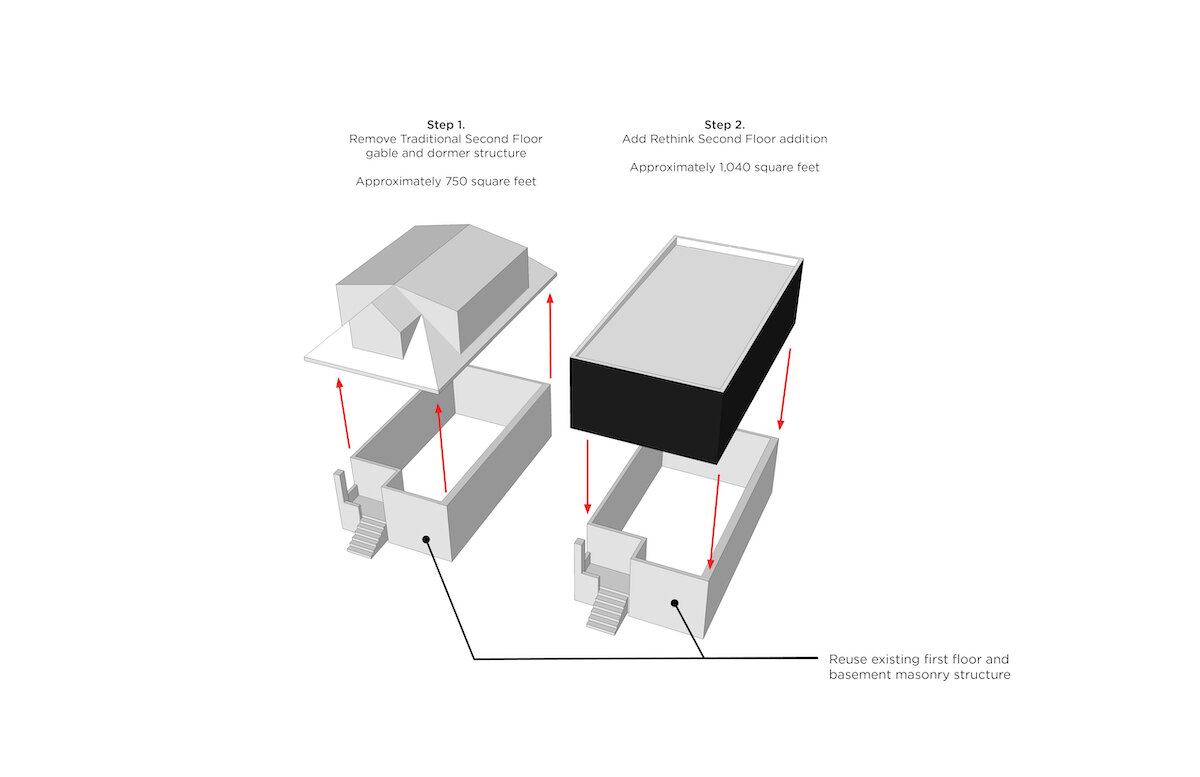
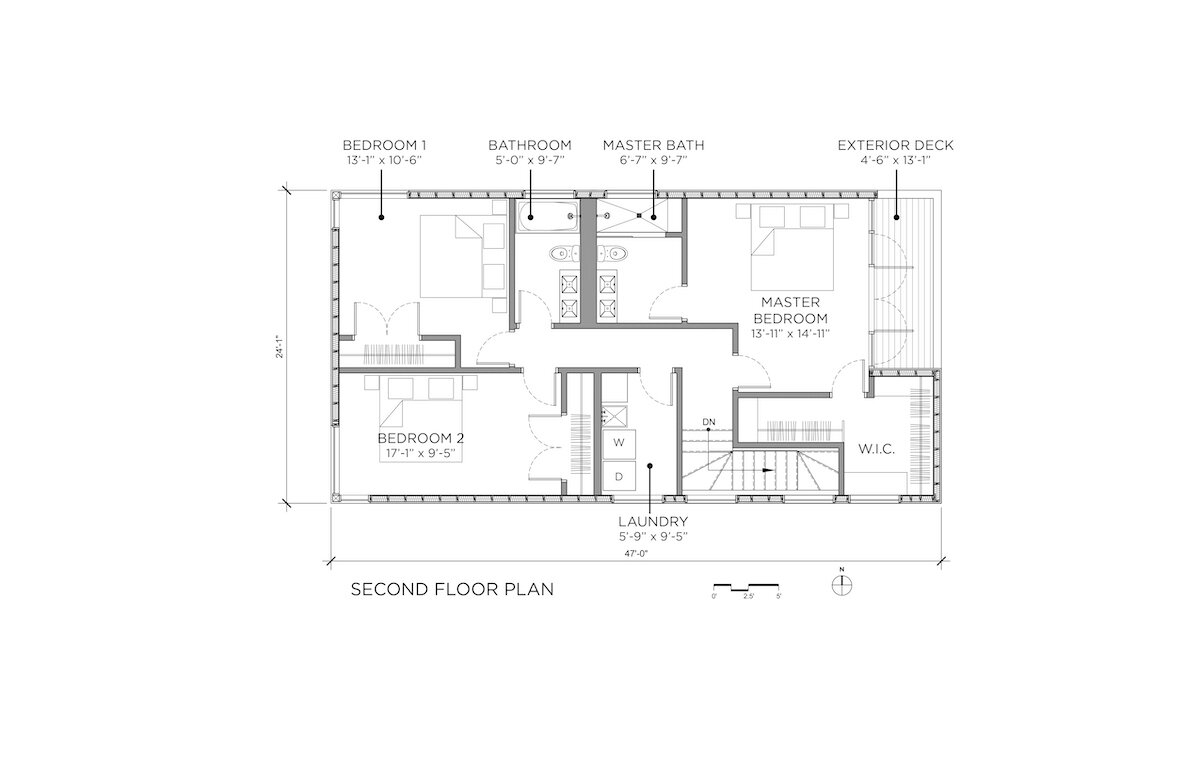
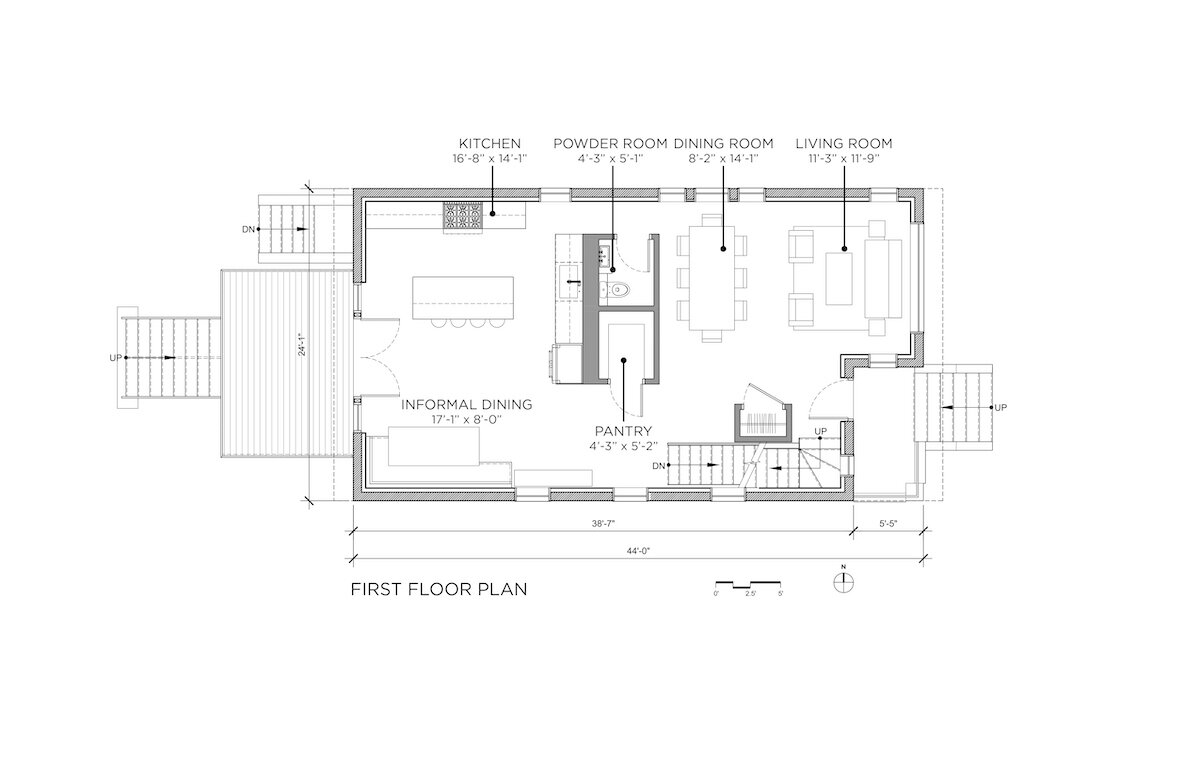
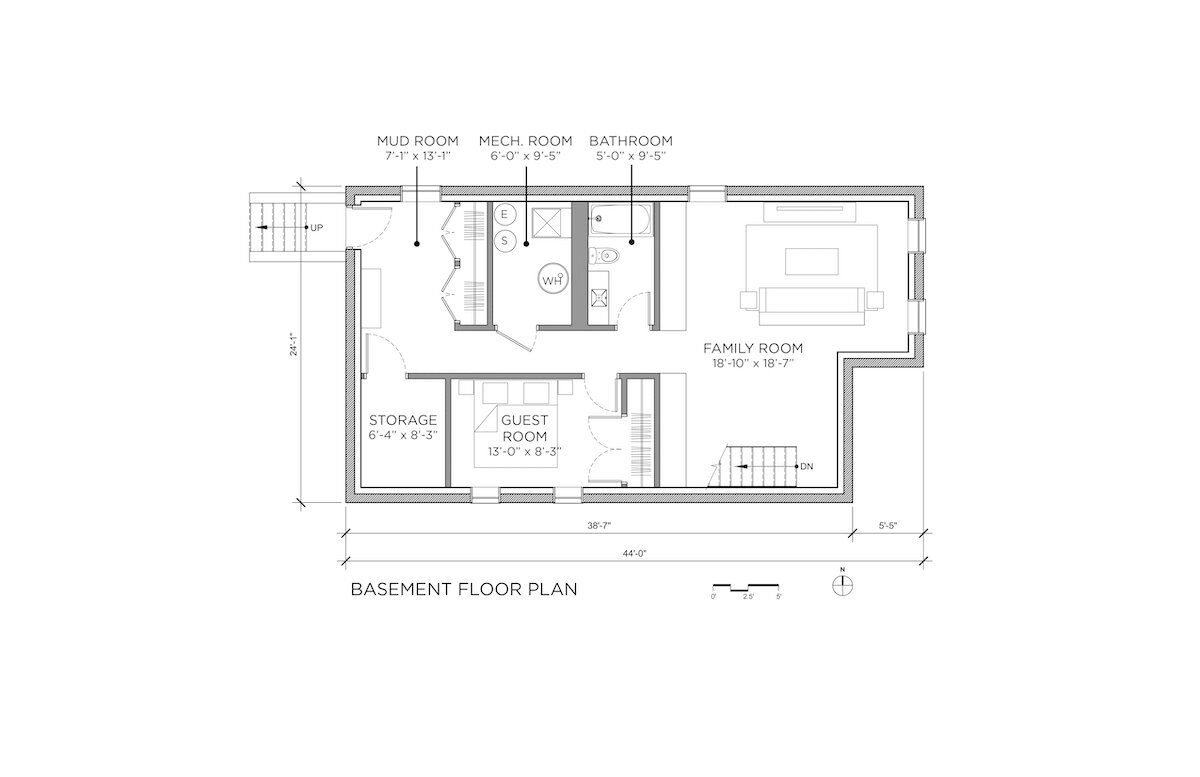
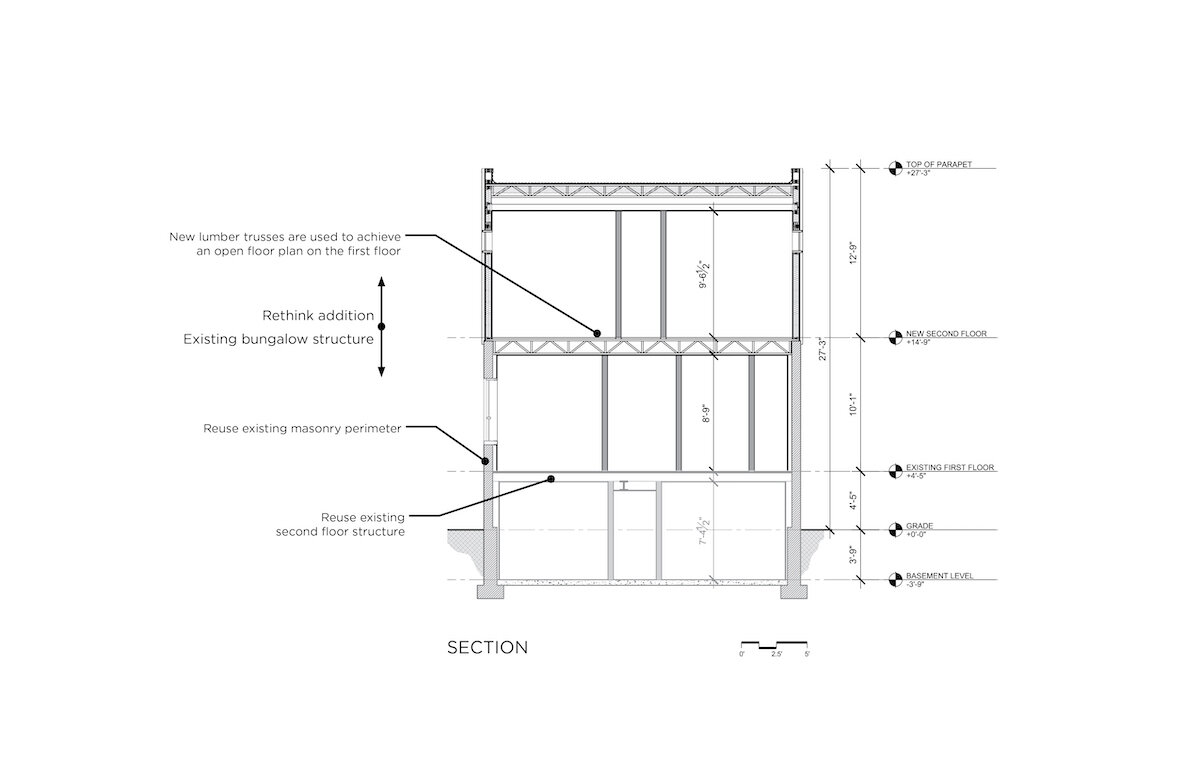
Competition Submission- AIA Chicago Small Project Awards 2015
Summary: This proposal challenges our collective notion of the classic Chicago Bungalow.
The bungalow is a Chicago icon with entire neighborhoods of the city dedicated to this typology. The majority of bungalows were built in the early part of the 20th century, between 1910 and 1940. However, lifestyles and the American way of life have changed significantly since the construction of Chicago’s bungalow neighborhoods. Inadequate room sizes, bathroom counts, limited storage, and room adjacencies are all issues a homeowner must contend with in dealing with the original bungalow floor plan. Many homeowners have captured more living space by adding dormers to the existing attic thereby creating a usable second floor.
With these additions, efforts are made to maintain the “bungalow” aesthetic by pushing the dormers toward the rear of the house to maintain the classic bungalow front elevation. The question then arises, “Are these architectural gymnastics necessary?” To be clear, the bungalow is not an endangered species, it is estimated that 80,000 bungalows exist within the city limits. Nearly one-third of Chicago’s single family housing stock exists in the form of a bungalow. With this in mind, let us challenge this notion that we must preserve the bungalow aesthetic with every single bungalow that is modified. Not all bungalows are created equal and many do not have much to offer architecturally. This proposal looks at less architecturally significant bungalows and offers a solution that brings much more usable space while utilizing a significant portion of the existing bungalow structure. The only requirement of this proposal is that we rethink what it means to be a bungalow.
