Logan Keep
Our clients’ came to us with the objective of deconverting their 1910 Greystone from a two-flat to single family home while honoring the vernacular style of the architecture. In short, they wanted to keep the “two-flatness” of the building, preserving the historical nature of the property as a whole.
34-TEN accomplished this by proposing a selective renovation of the building, treading lightly throughout in an effort to preserve all existing window trim molding, base molding, and door casing. We were able to keep the traditional front room (also known as the “frunchroom” typically found in all Chicago two-flats), further maintaining the character of the building. The hutch on the first floor, another ubiquitous Chicago element, was carefully preserved as well.
The Power of a Personal Touch
To facilitate a more gracious entry sequence, we proposed the removal of the traditional vestibule and reconfigured the entry sequence, resulting in an entryway consistent with that of a single-family home. This proposed change aligned with our clients’ vision for a custom mosaic tile floor, one of their most personal touches. A local artist was recruited to design a skull and rose mosaic with hexagonal tiles, a twist on the traditional Chicago two-flat entry. This personal touch is a testament to the power of a successful architect-client collaboration, the owners brought considerable creativity to the project and a listening ear.
Keeping Things in their Rightful Place
Much of the utility infrastructure was maintained, including the plumbing walls. This simplified the kitchen renovation which assumes the traditional location of the kitchen in a traditional two-flat, immediately adjacent to the bathroom. Additionally, we removed a section of the bearing wall between the former, rear bedroom and kitchen to create a more expansive kitchen/dine-in area. The modest 32“ rear passage door made way for a three-panel folding door system within a larger masonry opening to create a stronger connection between the interior and rear deck. The rising sun floods the kitchen with morning light and compliments the new walnut cabinetry.
A Backyard Retreat
The exterior work was a restorative effort. The front porch was restored consistent with the clients’ desire of preserving the essence of two-flat architecture. New paint highlights the dentil work of the cornice and a new thermally modified oak soffit makes for a durable yet welcoming street presence. We specified new windows with black frames, which always pair well with Indiana limestone. The existing garage had fallen on hard times but was also thoughtfully restored. The owners are avid gardeners, and the structure evolved to become less a garage and more of gardening shed/entertaining space, complete with double glass doors to the garden.


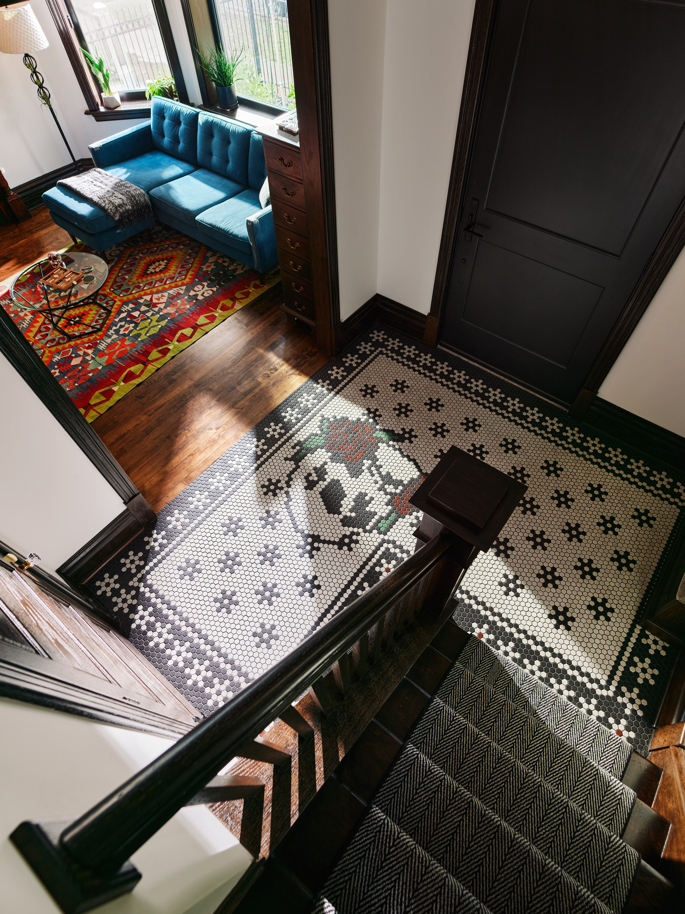


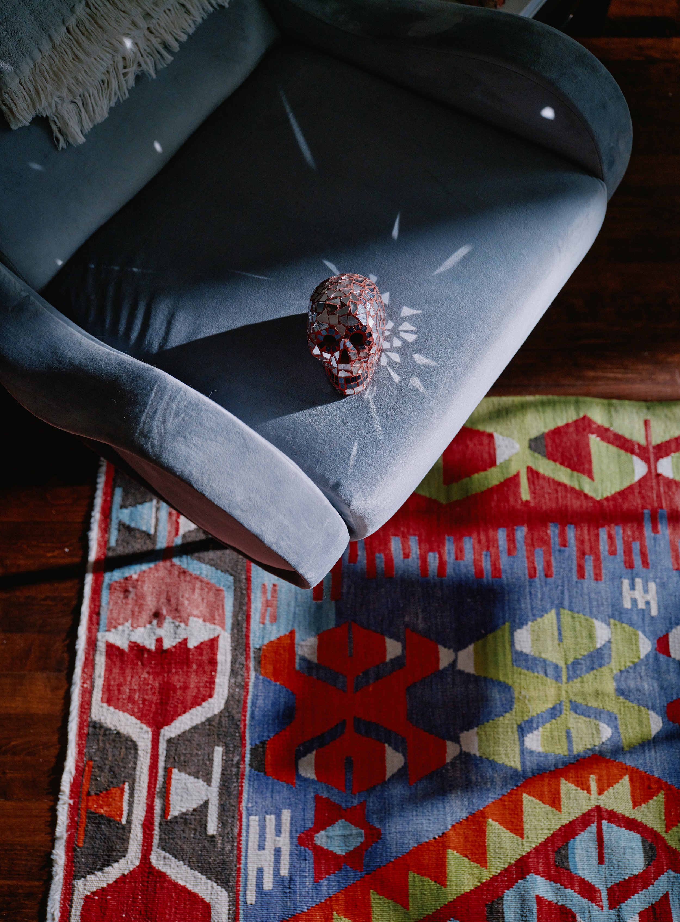
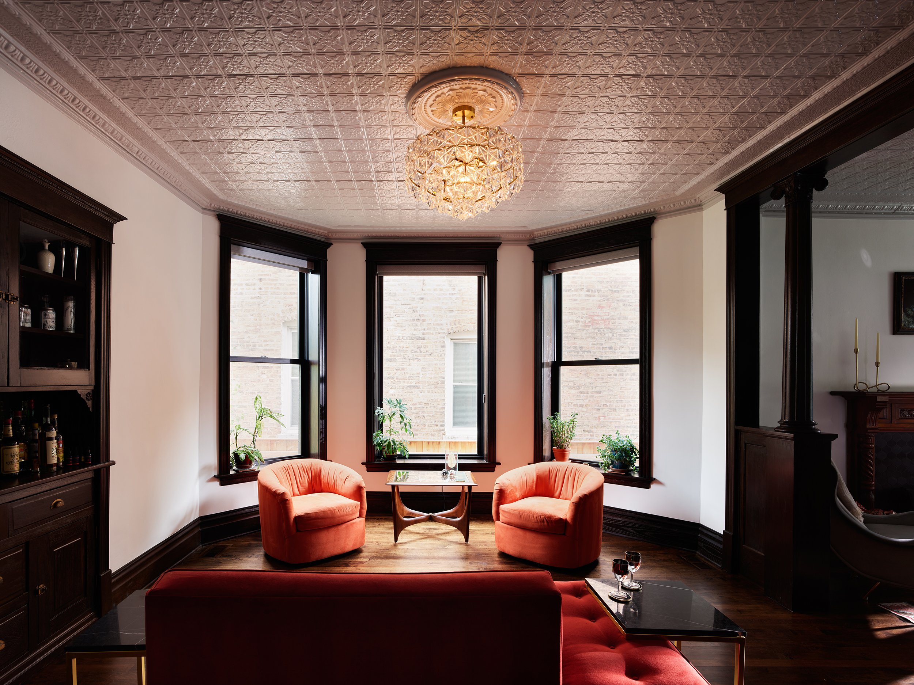
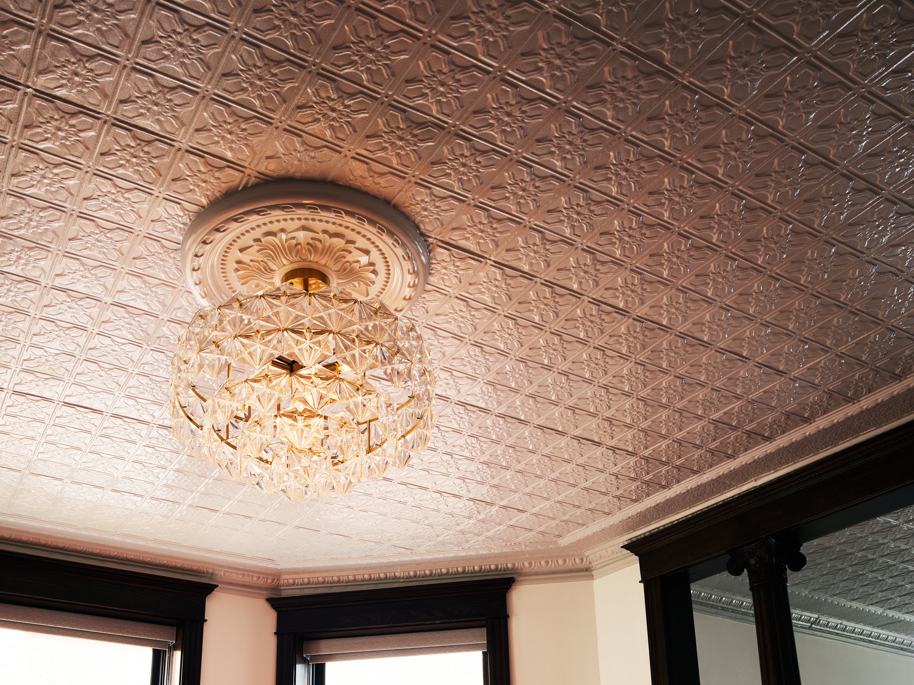








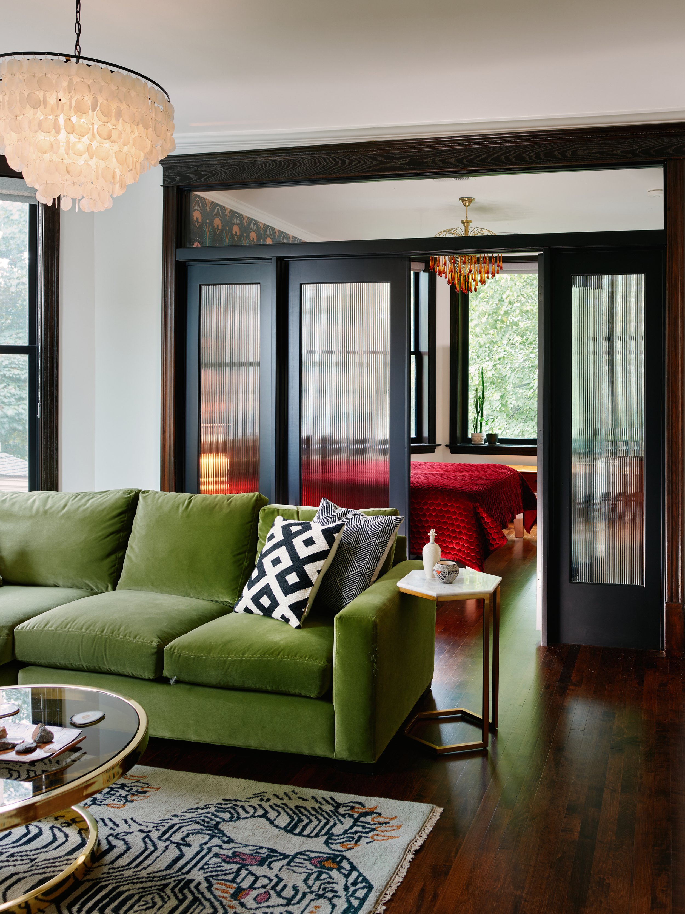
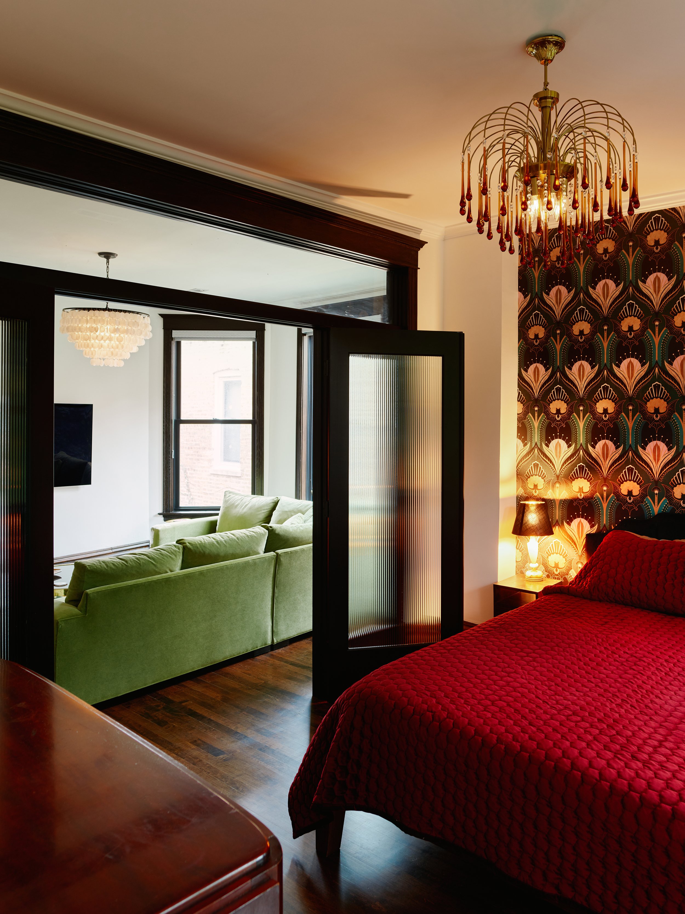






the details:
Architecture: 34-TEN
Interior Design: 34-TEN
Structural Engineer: Hutter Trankina Engineering
General Contractor: Artistic Construction
Photography: James John Jetel
